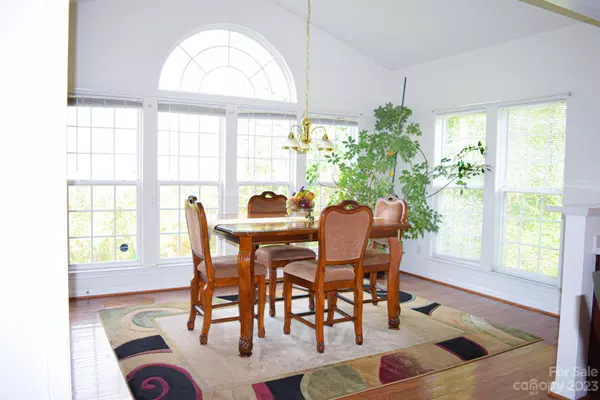$505,000
$525,000
3.8%For more information regarding the value of a property, please contact us for a free consultation.
4 Beds
4 Baths
3,706 SqFt
SOLD DATE : 06/15/2023
Key Details
Sold Price $505,000
Property Type Single Family Home
Sub Type Single Family Residence
Listing Status Sold
Purchase Type For Sale
Square Footage 3,706 sqft
Price per Sqft $136
Subdivision Spring Park
MLS Listing ID 4018431
Sold Date 06/15/23
Bedrooms 4
Full Baths 3
Half Baths 1
HOA Fees $18/ann
HOA Y/N 1
Abv Grd Liv Area 3,706
Year Built 2004
Lot Size 0.330 Acres
Acres 0.33
Property Description
MOTIVATED SELLERS ARE OFFERING A $5,000 CREDIT THAT CAN BE USED FOR RATE BUY DOWN OR BUYERS CHOICE! Conveniently located off of 485 (exit 23) and 77. Drive into the cul-de-sac and you will find one of the largest homes in the subdivision. A formal living room, formal dining room, open family room with vaulted ceilings and a fireplace. The kitchen is perfect for hosting lots of family and friends with an oversize island (that has an additional sink), duel ovens, a walk in pantry and a sunroom. A separate office with French doors is perfect when working from home or you can sit outside on the deck and relax as you view your oversize backyard with beautiful trees . A duel staircase will take you upstairs where you will find four amazing bedrooms and 3 full baths. The oversize primary bedroom and bathroom are breath taking with a separate tub and shower, double closets and surround sound. If you need additional storage the expanded walk in crawl space is perfect for all of your extras.
Location
State NC
County Mecklenburg
Zoning R4
Interior
Interior Features Attic Stairs Pulldown, Garden Tub, Kitchen Island, Open Floorplan, Pantry, Storage, Tray Ceiling(s), Vaulted Ceiling(s), Walk-In Closet(s), Walk-In Pantry
Heating Natural Gas
Cooling Central Air
Flooring Carpet, Tile, Wood
Fireplace true
Appliance Dishwasher, Disposal, Double Oven, Electric Cooktop, Electric Oven, Electric Range, Exhaust Fan, Exhaust Hood, Microwave, Self Cleaning Oven
Exterior
Exterior Feature In-Ground Irrigation
Garage Spaces 2.0
Community Features Picnic Area, Playground, Pond, Sidewalks, Street Lights
Parking Type Driveway, Attached Garage, Garage Faces Front
Garage true
Building
Lot Description Cul-De-Sac
Foundation Crawl Space
Sewer Public Sewer
Water City
Level or Stories Two
Structure Type Brick Partial
New Construction false
Schools
Elementary Schools Croft Community
Middle Schools J.M. Alexander
High Schools North Mecklenburg
Others
HOA Name Spring Park HOA, Key Community Mgmt
Senior Community false
Acceptable Financing Cash, Conventional, FHA, VA Loan
Listing Terms Cash, Conventional, FHA, VA Loan
Special Listing Condition None
Read Less Info
Want to know what your home might be worth? Contact us for a FREE valuation!

Our team is ready to help you sell your home for the highest possible price ASAP
© 2024 Listings courtesy of Canopy MLS as distributed by MLS GRID. All Rights Reserved.
Bought with Hirak Patel • Keller Williams South Park

"My job is to find and attract mastery-based agents to the office, protect the culture, and make sure everyone is happy! "
GET MORE INFORMATION






