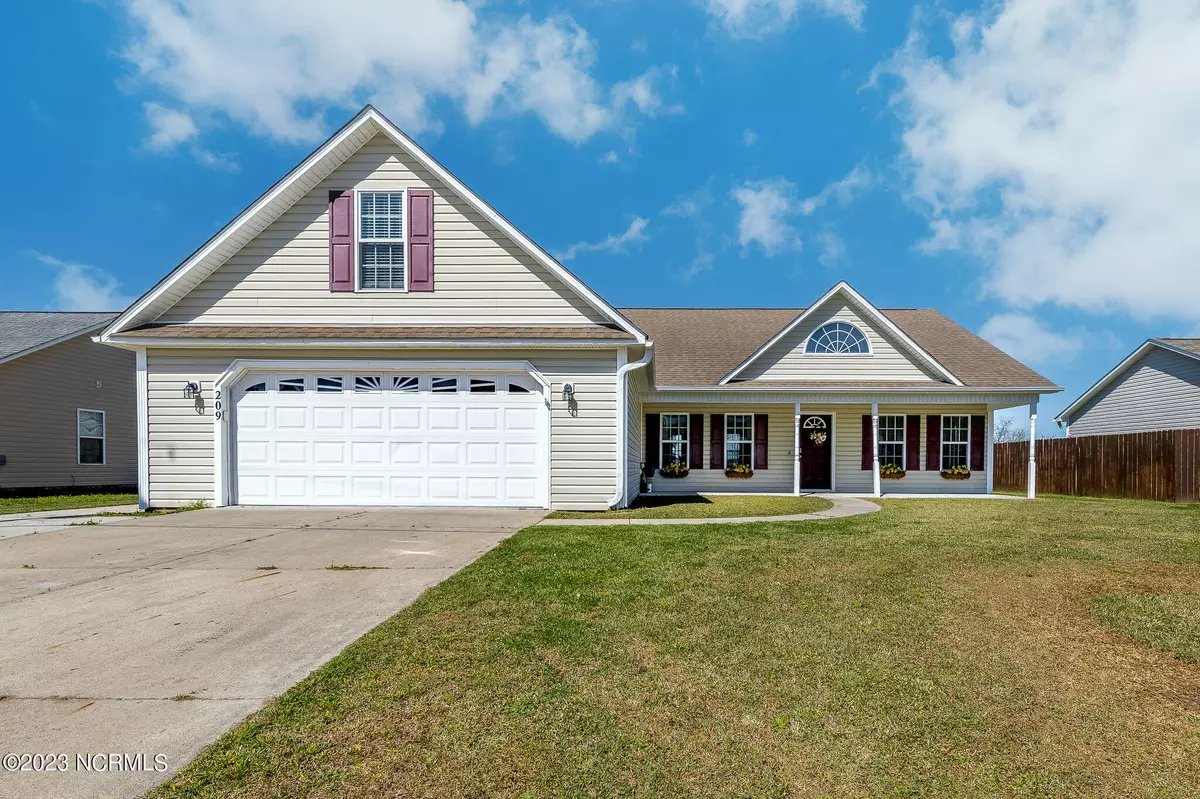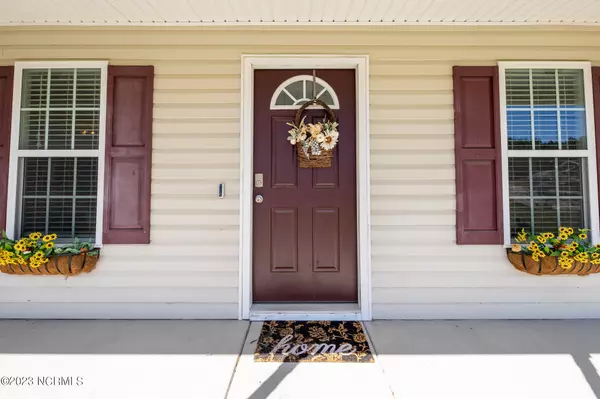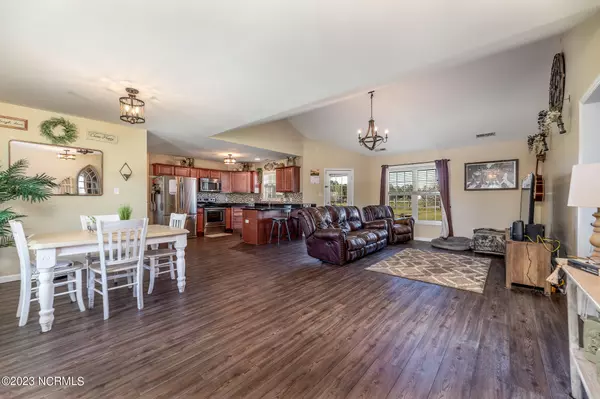$280,000
$280,000
For more information regarding the value of a property, please contact us for a free consultation.
4 Beds
2 Baths
1,863 SqFt
SOLD DATE : 06/05/2023
Key Details
Sold Price $280,000
Property Type Single Family Home
Sub Type Single Family Residence
Listing Status Sold
Purchase Type For Sale
Square Footage 1,863 sqft
Price per Sqft $150
Subdivision Cherry Grove
MLS Listing ID 100370443
Sold Date 06/05/23
Style Wood Frame
Bedrooms 4
Full Baths 2
HOA Fees $240
HOA Y/N Yes
Originating Board North Carolina Regional MLS
Year Built 2010
Lot Size 0.325 Acres
Acres 0.33
Lot Dimensions 81X175
Property Description
Outstanding 4 bed, 2 bath home with an open floor plan and granite countertops in highly desirable Cherry Grove in Richlands! No city taxes! Country living with city amenities just around the corner. This home with LVP flooring is exactly what you've been looking for to accommodate your lifestyle. With four bedrooms, there's plenty of space for each member to have their own private retreat, including an upstairs bedroom—perfect for someone who needs a little privacy. This open floor plan design allows you to maintain togetherness while being able to spread out throughout the main floor. Enjoy evenings preparing your favorite dishes in a well-equipped kitchen with stainless steel appliances and let's not forget about those gorgeous granite countertops—what a stunning addition to any kitchen! Imagine preparing meals and hosting gatherings while admiring the smooth, sleek surfaces. Enjoy entertaining family and loved ones from the kitchen to the covered patio in the backyard. All of this, while walking across well taken care of lawn while going to your shed. There is so much to like about this home...you may just love it. Schedule your showing today! You can't beat the price for this amount of space. Seller is offering $5,000 use as you choose
Location
State NC
County Onslow
Community Cherry Grove
Zoning RA
Direction Hwy 111 to 5 mile to Cherry Grove.
Rooms
Basement None
Primary Bedroom Level Primary Living Area
Ensuite Laundry Inside
Interior
Interior Features Master Downstairs, 9Ft+ Ceilings, Ceiling Fan(s), Walk-in Shower, Walk-In Closet(s)
Laundry Location Inside
Heating Heat Pump, Electric
Flooring LVT/LVP, Carpet
Fireplaces Type None
Fireplace No
Window Features Blinds
Appliance Water Softener, Stove/Oven - Electric, Refrigerator, Microwave - Built-In, Ice Maker, Dishwasher, Cooktop - Electric
Laundry Inside
Exterior
Exterior Feature None
Garage Attached, Additional Parking, On Site, Paved
Garage Spaces 2.0
Pool None
Utilities Available Municipal Water Available
Waterfront No
Waterfront Description None
Roof Type Shingle
Accessibility None
Porch Covered, Patio, Porch
Parking Type Attached, Additional Parking, On Site, Paved
Building
Story 1
Foundation Slab
Sewer Septic On Site
Structure Type None
New Construction No
Others
Tax ID 24b-20
Acceptable Financing Cash, Conventional, FHA, USDA Loan, VA Loan
Listing Terms Cash, Conventional, FHA, USDA Loan, VA Loan
Special Listing Condition None
Read Less Info
Want to know what your home might be worth? Contact us for a FREE valuation!

Our team is ready to help you sell your home for the highest possible price ASAP


"My job is to find and attract mastery-based agents to the office, protect the culture, and make sure everyone is happy! "
GET MORE INFORMATION






