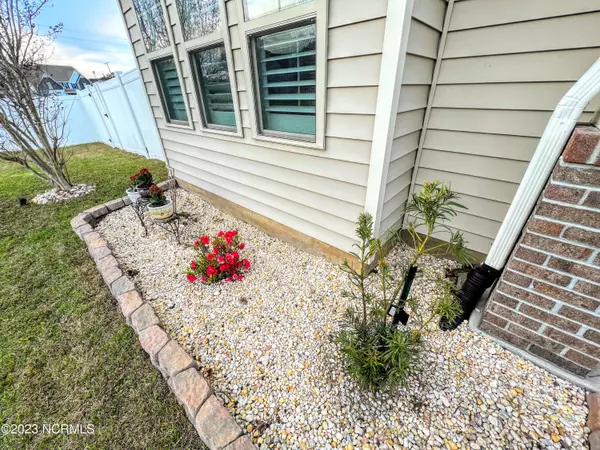$430,000
$439,999
2.3%For more information regarding the value of a property, please contact us for a free consultation.
4 Beds
3 Baths
3,309 SqFt
SOLD DATE : 05/31/2023
Key Details
Sold Price $430,000
Property Type Single Family Home
Sub Type Single Family Residence
Listing Status Sold
Purchase Type For Sale
Square Footage 3,309 sqft
Price per Sqft $129
Subdivision Coldwater Creek
MLS Listing ID 100373614
Sold Date 05/31/23
Style Wood Frame
Bedrooms 4
Full Baths 2
Half Baths 1
HOA Y/N No
Originating Board North Carolina Regional MLS
Year Built 2013
Lot Size 0.360 Acres
Acres 0.36
Lot Dimensions 108 x 149 x 94 x 150
Property Description
GINORMOUS 4bd/3ba Family Home w/over 3,300 sqft, inside the Highly Rated CROATAN School District! You will see UPGRADES everywhere in this huge family home....1ST floor Master, 9+ft & or vaulted ceiling, Super nice LVP & tile flooring, Coffered dinning room ceiling, Theater Room, Tray ceiling in the giant Master, Granite, island, recess lighting, nice S/S appliances adorn the kitchen, Huge open floorplan, Fire place, Plantation Shutters, Extra parking, New HVAC, Fire pit w/seating, High privacy fence, 30ft Patio, a meticulously manicured yard, shrubs & flower beds and a 18-month NEW HVAC System! LOCATED Perfectly- 7 mins to Emerald Isle Beach, 20 Camp Lejeune, 30 Cherry Point/Morehead City or 5 mins to a boat launch for your salt water fix!
***Sellers willing to close early and rent back but can not depart before 7/15. ***
Location
State NC
County Carteret
Community Coldwater Creek
Zoning R
Direction Hwy 24 to Hwy 58; Turn North and follow Hwy 58 past T & W Oyster Bar to Coldwater Creek Entrance and turn onto Path Finder Lane; make the first right onto Echo Ridge Road and follow street to 2nd house on left past Paddle Trail Lane.
Rooms
Basement None
Primary Bedroom Level Primary Living Area
Ensuite Laundry Inside
Interior
Interior Features Foyer, Kitchen Island, Master Downstairs, 9Ft+ Ceilings, Vaulted Ceiling(s), Ceiling Fan(s), Home Theater, Pantry, Walk-in Shower, Eat-in Kitchen, Walk-In Closet(s)
Laundry Location Inside
Heating Fireplace(s), Electric, Heat Pump, Propane
Cooling Central Air, Zoned
Flooring LVT/LVP, Carpet, Tile, Vinyl
Fireplaces Type Gas Log
Fireplace Yes
Window Features Thermal Windows,DP50 Windows,Blinds
Appliance Self Cleaning Oven, Refrigerator, Range, Microwave - Built-In, Ice Maker, Disposal, Dishwasher
Laundry Inside
Exterior
Garage Garage Door Opener, Lighted, On Site, Paved
Garage Spaces 2.0
Pool None
Waterfront No
Waterfront Description None
Roof Type Architectural Shingle
Accessibility None
Porch Open, Covered, Deck, Patio, Porch
Parking Type Garage Door Opener, Lighted, On Site, Paved
Building
Lot Description Interior Lot, Level, Open Lot
Story 2
Foundation Combination, Block, Slab
Sewer Septic On Site
Water Municipal Water
New Construction No
Others
Tax ID 537703226659000
Acceptable Financing Cash, Conventional, FHA, VA Loan
Listing Terms Cash, Conventional, FHA, VA Loan
Special Listing Condition None
Read Less Info
Want to know what your home might be worth? Contact us for a FREE valuation!

Our team is ready to help you sell your home for the highest possible price ASAP


"My job is to find and attract mastery-based agents to the office, protect the culture, and make sure everyone is happy! "
GET MORE INFORMATION






