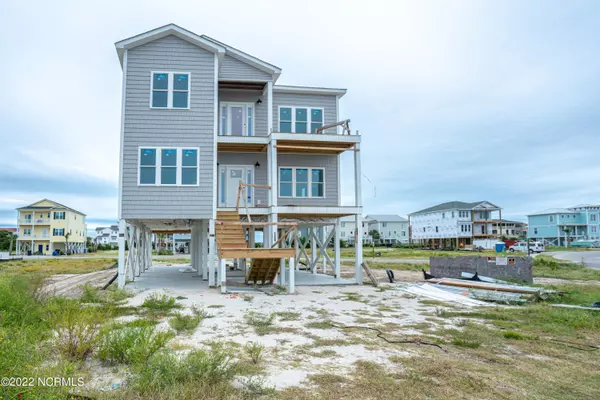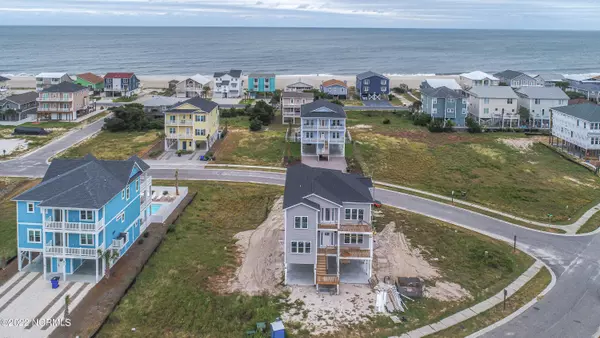$1,225,000
$1,275,000
3.9%For more information regarding the value of a property, please contact us for a free consultation.
5 Beds
5 Baths
2,499 SqFt
SOLD DATE : 05/31/2023
Key Details
Sold Price $1,225,000
Property Type Single Family Home
Sub Type Single Family Residence
Listing Status Sold
Purchase Type For Sale
Square Footage 2,499 sqft
Price per Sqft $490
Subdivision Little Beach Landing
MLS Listing ID 100352270
Sold Date 05/31/23
Style Wood Frame
Bedrooms 5
Full Baths 5
HOA Fees $133
HOA Y/N Yes
Originating Board North Carolina Regional MLS
Year Built 2022
Annual Tax Amount $747
Lot Size 5,184 Sqft
Acres 0.12
Lot Dimensions 53x80x56x122
Property Description
What an amazing opportunity for some lucky Buyer. This brand new custom home is under construction now and will be done in the coming weeks. Cabinets and counter tops are in, floors are in and we are putting the finishing touches on this home. This inverted floorplan can accommodate all of your friends and family with 5 bedrooms and 5 baths. This home will also make for an amazing rental generating huge income year after year. This location is one of the preferred spots on the island as the beach access is very close and this stretch of the beach is typically less crowded. On the first level, there is a game room and 3 bedrooms. Upstairs, on the top floor, there are 2 more bedrooms along with the beautiful kitchen. The open floorplan allows for a large dining table and plenty of living room furniture. There will be an elevator that takes you to all 3 levels. The backyard will have a pool, and, in the front, there will be plenty of parking. There are very few new construction opportunities available right now, come check this one out before it's gone. Ocean Isle Beach is one the nicest family friendly beaches on the east coast, you will enjoy making memories here.
Location
State NC
County Brunswick
Community Little Beach Landing
Zoning RES
Direction Highway 17 to Ocean Isle Beach Road, cross the bridge and then left onto E Second Street, left onto Winston Salem, right onto E Fourth, the home is in the fork of 3rd & 4th
Rooms
Primary Bedroom Level Primary Living Area
Interior
Interior Features Ceiling Fan(s), Elevator, Reverse Floor Plan
Heating Electric, Heat Pump
Cooling Central Air
Fireplaces Type None
Fireplace No
Exterior
Exterior Feature None
Garage On Site
Waterfront No
Roof Type Architectural Shingle
Porch Covered, Deck
Parking Type On Site
Building
Story 2
Foundation Other
Sewer Municipal Sewer
Water Municipal Water
Structure Type None
New Construction Yes
Others
Tax ID 244nl089
Acceptable Financing Cash, Conventional
Listing Terms Cash, Conventional
Special Listing Condition None
Read Less Info
Want to know what your home might be worth? Contact us for a FREE valuation!

Our team is ready to help you sell your home for the highest possible price ASAP


"My job is to find and attract mastery-based agents to the office, protect the culture, and make sure everyone is happy! "
GET MORE INFORMATION






