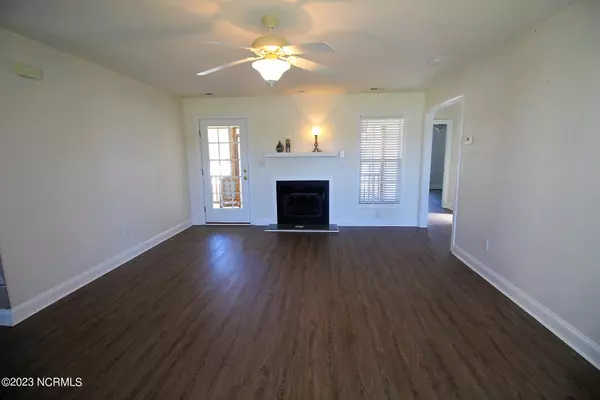$360,000
$364,900
1.3%For more information regarding the value of a property, please contact us for a free consultation.
3 Beds
3 Baths
1,820 SqFt
SOLD DATE : 05/30/2023
Key Details
Sold Price $360,000
Property Type Single Family Home
Sub Type Single Family Residence
Listing Status Sold
Purchase Type For Sale
Square Footage 1,820 sqft
Price per Sqft $197
Subdivision Bur Oaks
MLS Listing ID 100369914
Sold Date 05/30/23
Style Wood Frame
Bedrooms 3
Full Baths 2
Half Baths 1
HOA Y/N No
Originating Board North Carolina Regional MLS
Year Built 2006
Annual Tax Amount $916
Lot Size 0.650 Acres
Acres 0.65
Lot Dimensions 84 x 269 x 129 x 297
Property Description
Just installed NEW Luxury Plank Vinyl flooring in Living room and all 3 bedrooms. Fantastic 3-bedroom 2.5 bath home with FROG. An open concept split bedroom floor plan. Beautifully landscaped lot with plenty of parking, large storage building and screened rear porch. 2nd floor FROG has a ½ bath which makes this a great guest room or family office. Chef's kitchen offers large kitchen island, walk in pantry, stainless appliances, granite counter tops, cabinetry to the ceiling, a custom tile backsplash. Master bedroom is its own private oasis with a luxurious whirlpool bath, separate shower, dual sink vanity plus a massive walk in closet. All this great house needs are few rocking chairs on the front porch and you!
Location
State NC
County Carteret
Community Bur Oaks
Zoning Residential
Direction Nine Mile Rd. to Bur Oaks Blvd. House is on the right
Location Details Mainland
Rooms
Other Rooms Shed(s)
Primary Bedroom Level Primary Living Area
Ensuite Laundry Inside
Interior
Interior Features Solid Surface, Whirlpool, Kitchen Island, Master Downstairs, Ceiling Fan(s), Pantry, Walk-in Shower, Eat-in Kitchen, Walk-In Closet(s)
Laundry Location Inside
Heating Electric, Heat Pump
Cooling Central Air
Flooring Carpet, Tile
Fireplaces Type Gas Log
Fireplace Yes
Window Features Thermal Windows
Appliance Stove/Oven - Electric, Microwave - Built-In, Dishwasher
Laundry Inside
Exterior
Garage Paved
Garage Spaces 2.0
Waterfront No
Roof Type Shingle
Porch Covered, Deck, Porch, Screened
Parking Type Paved
Building
Story 1
Entry Level One
Foundation Slab
Sewer Septic On Site
Water Well
New Construction No
Others
Tax ID 632803048580000
Acceptable Financing Cash, Conventional, FHA, VA Loan
Listing Terms Cash, Conventional, FHA, VA Loan
Special Listing Condition None
Read Less Info
Want to know what your home might be worth? Contact us for a FREE valuation!

Our team is ready to help you sell your home for the highest possible price ASAP


"My job is to find and attract mastery-based agents to the office, protect the culture, and make sure everyone is happy! "
GET MORE INFORMATION






