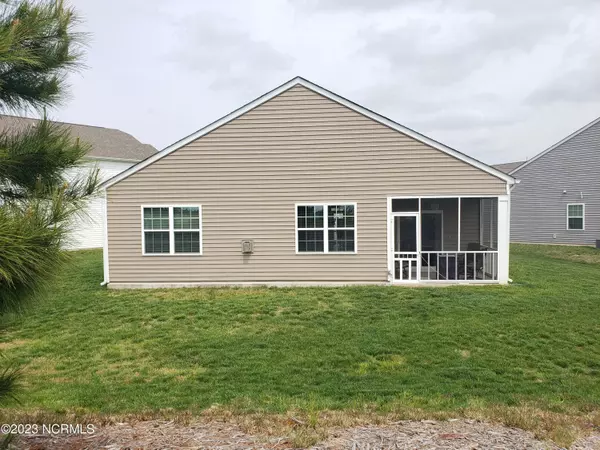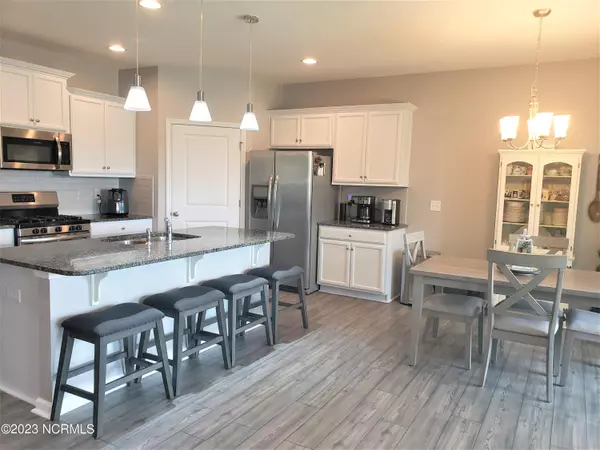$358,000
$370,000
3.2%For more information regarding the value of a property, please contact us for a free consultation.
4 Beds
2 Baths
1,738 SqFt
SOLD DATE : 05/25/2023
Key Details
Sold Price $358,000
Property Type Single Family Home
Sub Type Single Family Residence
Listing Status Sold
Purchase Type For Sale
Square Footage 1,738 sqft
Price per Sqft $205
Subdivision Flowers Plantation
MLS Listing ID 100378058
Sold Date 05/25/23
Bedrooms 4
Full Baths 2
HOA Fees $720
HOA Y/N Yes
Originating Board North Carolina Regional MLS
Year Built 2019
Annual Tax Amount $1,914
Lot Size 8,276 Sqft
Acres 0.19
Lot Dimensions Subject to Survey
Property Description
Better than NEW! This 2019 meticulously maintained move-in ready four bedroom, two bath home with a two car garage is located in the center of Flowers Plantation Community. This home has a welcoming entry foyer with a split bedroom floor plan. You will enjoy cooking in the stylish kitchen with stainless steel appliances including a gas range, granite countertops with center island and breakfast bar. The home features upgraded vinyl flooring, upgraded paint throughout, front storm door, walk in pantry, blinds and finished garage walls. Relax and enjoy your fireplace in the family room or enjoy watching the sunset from your screened in rear porch. The home's exterior is finished with natural stone and vinyl siding for low maintenance. Matching Storage Shed is located on a permanent foundation.
Location
State NC
County Johnston
Community Flowers Plantation
Zoning PUD
Direction I40E to Hwy 70E. Left on Hwy42E. Left on Buffalo Rd at Harris Teeter Shopping Center, Rt on Jordan Narron Rd. Community is on the left. Turn left on Gaillardia Way, left on Purple Trace, left on S. Great White Way. The home will be on right
Rooms
Other Rooms Shed(s)
Basement None
Primary Bedroom Level Primary Living Area
Ensuite Laundry Hookup - Dryer, Washer Hookup, Inside
Interior
Interior Features Master Downstairs, Ceiling Fan(s), Pantry, Walk-In Closet(s)
Laundry Location Hookup - Dryer,Washer Hookup,Inside
Heating Forced Air, Natural Gas
Cooling Central Air
Flooring LVT/LVP, Carpet, Laminate
Window Features Blinds
Appliance Stove/Oven - Gas, Microwave - Built-In, Dishwasher
Laundry Hookup - Dryer, Washer Hookup, Inside
Exterior
Garage Concrete, Garage Door Opener
Garage Spaces 2.0
Waterfront No
Roof Type Shingle
Porch Patio, Screened
Parking Type Concrete, Garage Door Opener
Building
Lot Description Cul-de-Sac Lot
Story 1
Foundation Slab
Sewer Municipal Sewer
Water Municipal Water
New Construction No
Others
Tax ID 16k05121q
Acceptable Financing Cash, Conventional, FHA, VA Loan
Listing Terms Cash, Conventional, FHA, VA Loan
Special Listing Condition None
Read Less Info
Want to know what your home might be worth? Contact us for a FREE valuation!

Our team is ready to help you sell your home for the highest possible price ASAP


"My job is to find and attract mastery-based agents to the office, protect the culture, and make sure everyone is happy! "
GET MORE INFORMATION






