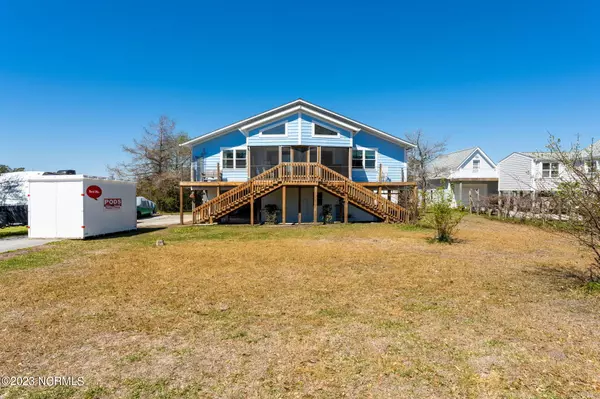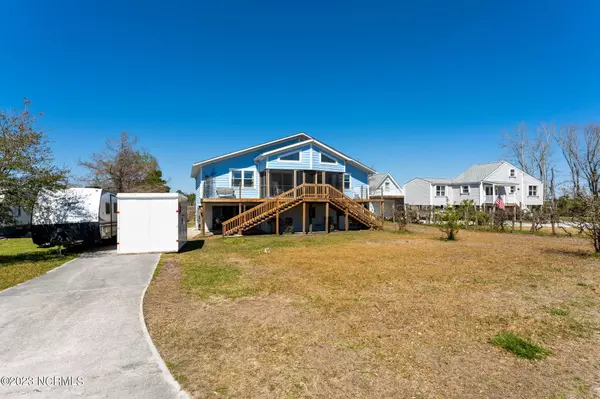$535,000
$549,900
2.7%For more information regarding the value of a property, please contact us for a free consultation.
3 Beds
2 Baths
1,340 SqFt
SOLD DATE : 05/19/2023
Key Details
Sold Price $535,000
Property Type Single Family Home
Sub Type Single Family Residence
Listing Status Sold
Purchase Type For Sale
Square Footage 1,340 sqft
Price per Sqft $399
Subdivision Atkinson Point
MLS Listing ID 100374991
Sold Date 05/19/23
Style Wood Frame
Bedrooms 3
Full Baths 2
HOA Y/N No
Originating Board North Carolina Regional MLS
Year Built 1994
Annual Tax Amount $1,358
Lot Size 0.253 Acres
Acres 0.25
Lot Dimensions 74'x145'x74'x144'
Property Description
401 Atkinson Point Rd exemplifies the best of Surf City living. This charming one-story beach-style home is ideally situated on the coveted Atkinson Point Rd. Recently renovated in 2018, the home features hickory floors, solid surface countertops, tile showers, as well as new windows, roof, and siding. The property also boasts a range of aging-in-place features, including an elevator, wide hallways, grab bars, and a roll-in shower. Enjoy stunning water views from the two expansive decks as well as watching the sunrises over the Intracoastal Waterway and sunsets over the marsh and tidal creek.
Located on a peninsula at the base of the Surf City Bridge, this home provides easy access to the best of beach living. Stroll or bike to Topsail Beach, Soundside Park, local restaurants, and coffee shops, or take the kids for a treat of ice cream in the evening. For water enthusiasts, the public boat ramp is just over the bridge. Don't miss the chance to enhance your quality of life - book a private showing today.
Location
State NC
County Pender
Community Atkinson Point
Zoning MHS
Direction From US17 Surf City - Take HWY 210 to intersection with Rte 50. Turn right on HWY 210. Take third right at roundabout onto Atkison Point Rd. House on left. From US17 Holly Ridge - Take Rte 50 to Intersection with HWY 210. Continue straight onto HWY 210. Take third right at roundabout onto Atkison Point Rd. House on left.
Rooms
Other Rooms Shed(s)
Basement None
Primary Bedroom Level Primary Living Area
Interior
Interior Features Solid Surface, Workshop, Generator Plug, Elevator, Master Downstairs, 9Ft+ Ceilings, Vaulted Ceiling(s), Ceiling Fan(s), Skylights, Walk-in Shower
Heating Heat Pump, Electric, Forced Air
Cooling Central Air
Flooring Tile, Wood
Fireplaces Type None
Fireplace No
Window Features DP50 Windows
Appliance Vent Hood, Refrigerator, Range, Dishwasher, Cooktop - Electric
Exterior
Garage Concrete, Off Street
Pool None
Waterfront Yes
Waterfront Description ICW View,Salt Marsh
View Creek/Stream, Marsh View
Roof Type Architectural Shingle,See Remarks
Accessibility Accessible Entrance, Accessible Full Bath
Porch Open, Covered, Deck, Porch, Screened
Parking Type Concrete, Off Street
Building
Story 1
Foundation Other
Sewer Municipal Sewer
Water Municipal Water
New Construction No
Others
Tax ID 4235-73-6959-0000
Acceptable Financing Cash, Conventional, VA Loan
Listing Terms Cash, Conventional, VA Loan
Special Listing Condition None
Read Less Info
Want to know what your home might be worth? Contact us for a FREE valuation!

Our team is ready to help you sell your home for the highest possible price ASAP


"My job is to find and attract mastery-based agents to the office, protect the culture, and make sure everyone is happy! "
GET MORE INFORMATION






