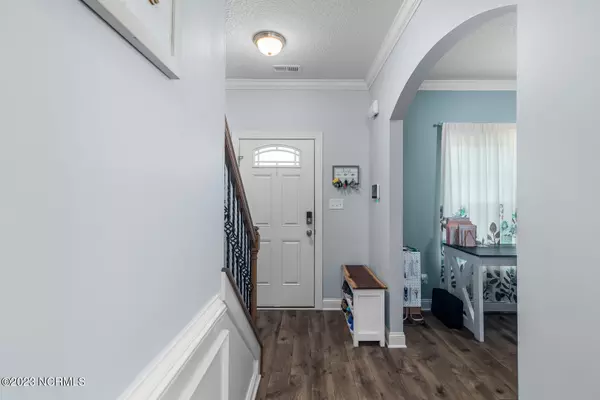$338,000
$338,000
For more information regarding the value of a property, please contact us for a free consultation.
4 Beds
3 Baths
2,413 SqFt
SOLD DATE : 05/03/2023
Key Details
Sold Price $338,000
Property Type Single Family Home
Sub Type Single Family Residence
Listing Status Sold
Purchase Type For Sale
Square Footage 2,413 sqft
Price per Sqft $140
Subdivision Sterling Farms
MLS Listing ID 100373717
Sold Date 05/03/23
Style Wood Frame
Bedrooms 4
Full Baths 2
Half Baths 1
HOA Fees $450
HOA Y/N Yes
Originating Board North Carolina Regional MLS
Year Built 2019
Annual Tax Amount $2,004
Lot Size 9,583 Sqft
Acres 0.22
Lot Dimensions 122x75x124x76
Property Description
Welcome to Sterling Farms in Jacksonville! Are you looking for a beautifully maintained 4 bedroom, 2.5 bathroom home conveniently located close to military bases, shopping, restaurants, beaches schools and so much more? This could be just the home for you. Upon entering the home, you are welcomed by a formal living room, formal dining room and half bathroom that conveniently flows into the kitchen and living room space. This beautiful kitchen features stainless steel appliances to include refrigerator, stove, microwave and dishwasher. Tons of cabinets and counter top space, pantry with wooden shelving, as well as an island in the center. This flows nicely into large living room area! This area features plenty of natural sunlight, and a charming electric fireplace with stone and shiplap accents. This first floor features upgraded flooring and paint. Upon reaching the second floor, the stairs open up into a large loft space! Perfect for a recreational space or anything you desire. The master bedrooms features trey ceilings, double windows and an amazing master bathroom with walk-in shower, dual vanity sinks, soaking tub, and a massive closet with a window! Immediately next to the master bedroom is a separate laundry room with custom built wooden shelving and cabinets. Washer and dryer are negotiable. The additional three bedrooms also have adequate space, carpet and updated paint. The exterior of the home will not disappoint! Featuring a screen in covered back patio with ceiling fan, an additional patio area, shed, and fully fenced in back yard. This home also features modest landscaping, water purification system and a large two car garage with ceiling storage. Come check out this gem of a home before it is gone! Sterling Farm also features a clubhouse and community pool! Schedule your showing today!
Location
State NC
County Onslow
Community Sterling Farms
Zoning R-10
Direction Piney Green to Old 30. Turn left onto Silver Hills Drive, right on Topaz Drive, left on Moonstone, right on Riverstone Court, right on Aquamarine Circle, left on Kiwi Stone Circle.
Rooms
Other Rooms Shed(s)
Primary Bedroom Level Non Primary Living Area
Ensuite Laundry Inside
Interior
Interior Features Tray Ceiling(s), Ceiling Fan(s), Pantry, Walk-in Shower, Walk-In Closet(s)
Laundry Location Inside
Heating Heat Pump, Electric
Cooling Central Air
Flooring LVT/LVP, Carpet
Window Features Blinds
Appliance Stove/Oven - Electric, Refrigerator, Microwave - Built-In, Dishwasher
Laundry Inside
Exterior
Garage On Site, Paved
Garage Spaces 2.0
Waterfront No
Roof Type Architectural Shingle
Porch Covered, Patio, Screened
Parking Type On Site, Paved
Building
Story 2
Foundation Slab
Sewer Community Sewer
Water Municipal Water
New Construction No
Others
Tax ID 1114m-144
Acceptable Financing Cash, FHA, USDA Loan, VA Loan
Listing Terms Cash, FHA, USDA Loan, VA Loan
Special Listing Condition None
Read Less Info
Want to know what your home might be worth? Contact us for a FREE valuation!

Our team is ready to help you sell your home for the highest possible price ASAP


"My job is to find and attract mastery-based agents to the office, protect the culture, and make sure everyone is happy! "
GET MORE INFORMATION






