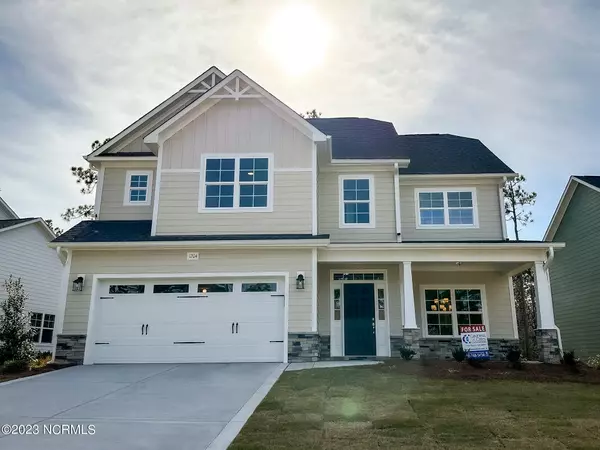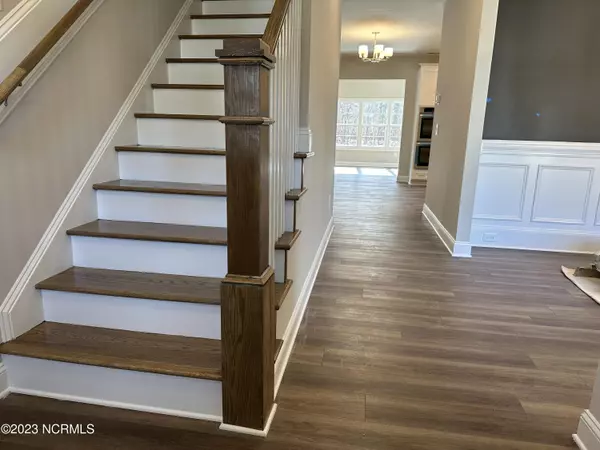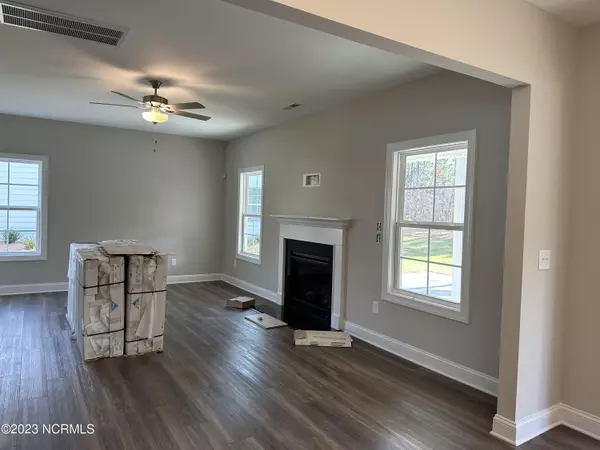$563,000
$574,900
2.1%For more information regarding the value of a property, please contact us for a free consultation.
5 Beds
4 Baths
3,281 SqFt
SOLD DATE : 05/03/2023
Key Details
Sold Price $563,000
Property Type Single Family Home
Sub Type Single Family Residence
Listing Status Sold
Purchase Type For Sale
Square Footage 3,281 sqft
Price per Sqft $171
Subdivision Legacy Lakes
MLS Listing ID 100322882
Sold Date 05/03/23
Style Wood Frame
Bedrooms 5
Full Baths 3
Half Baths 1
HOA Fees $1,366
HOA Y/N Yes
Originating Board North Carolina Regional MLS
Year Built 2022
Lot Size 10,019 Sqft
Acres 0.23
Lot Dimensions 73 x 162.13 x 52.54 x 162.13
Property Description
The Kendleton floor-plan, by Caviness & Cates, is a three-story, 5-bedroom, 3.5 bath-home designed to fit just about anyone's needs. The gourmet kitchen, equipped with white cabinets, granite countertops, and stainless-steel appliances, overlooks the breakfast area and great room- perfect for everyday life or gatherings and entertaining. The second floor includes the primary-suite, primary-bath, three spacious bedrooms, laundry room, and one full-bathroom. The third-floor has another large bedroom, full-bathroom, and a loft!
Take advantage of the wonderful amenities that Legacy Lakes has to offer, included with HOA: clubhouse, pool, tennis courts, and fitness center. Head back home and retreat to the covered porch in your backyard to find tranquility. This delightful home offers a peaceful lifestyle in a walkable community with plenty to do and is close to town. Don't wait, schedule your tour today!
*Estimated completion, early 2023*
Location
State NC
County Moore
Community Legacy Lakes
Zoning ABERDE
Direction From 15-501, turn into Legacy Lakes Way. Turn right on Kerr Lake, right on Hyco Road, left on Tillery Drive, House on right.
Rooms
Primary Bedroom Level Non Primary Living Area
Ensuite Laundry Hookup - Dryer, Washer Hookup, Inside
Interior
Interior Features 9Ft+ Ceilings, Ceiling Fan(s), Pantry, Walk-in Shower, Walk-In Closet(s)
Laundry Location Hookup - Dryer,Washer Hookup,Inside
Heating Electric, Heat Pump
Cooling Central Air
Flooring LVT/LVP, Carpet, Tile
Fireplaces Type Gas Log
Fireplace Yes
Appliance Microwave - Built-In, Double Oven, Dishwasher, Cooktop - Electric
Laundry Hookup - Dryer, Washer Hookup, Inside
Exterior
Exterior Feature Irrigation System
Garage Paved
Garage Spaces 2.0
Waterfront No
Roof Type Architectural Shingle
Porch Covered, Patio, Porch
Parking Type Paved
Building
Story 3
Foundation Slab
Sewer Municipal Sewer
Water Municipal Water
Structure Type Irrigation System
New Construction Yes
Others
Tax ID 20210572
Acceptable Financing Cash, Conventional, FHA, USDA Loan, VA Loan
Listing Terms Cash, Conventional, FHA, USDA Loan, VA Loan
Special Listing Condition None
Read Less Info
Want to know what your home might be worth? Contact us for a FREE valuation!

Our team is ready to help you sell your home for the highest possible price ASAP


"My job is to find and attract mastery-based agents to the office, protect the culture, and make sure everyone is happy! "
GET MORE INFORMATION






