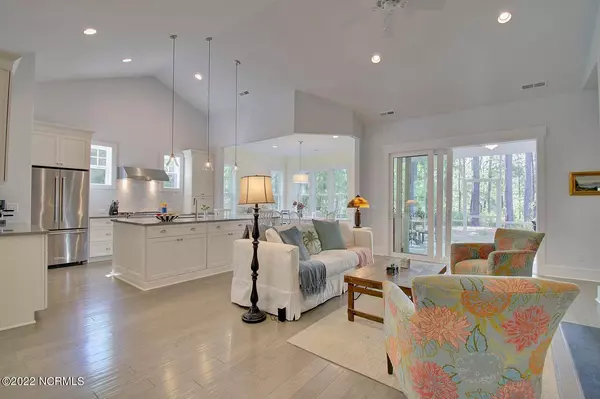$599,952
$601,002
0.2%For more information regarding the value of a property, please contact us for a free consultation.
4 Beds
4 Baths
2,304 SqFt
SOLD DATE : 04/28/2023
Key Details
Sold Price $599,952
Property Type Single Family Home
Sub Type Single Family Residence
Listing Status Sold
Purchase Type For Sale
Square Footage 2,304 sqft
Price per Sqft $260
Subdivision Riversea Plantation
MLS Listing ID 100356394
Sold Date 04/28/23
Style Wood Frame
Bedrooms 4
Full Baths 3
Half Baths 1
HOA Fees $1,320
HOA Y/N Yes
Originating Board North Carolina Regional MLS
Year Built 2023
Lot Size 0.400 Acres
Acres 0.4
Lot Dimensions 65X150X158X217
Property Description
Take advantage of this exciting opportunity to purchase the Daws Creek home designed and built by Hagood Homes. This dream home in the picturesque community of RiverSea Plantation is a true masterpiece. We are happy to present to you the stunning home personally created by award winning Troy Kenny, WCHBA 2019 Hall of Fame Inductee and the secret behind every Hagood home design. This home boasts more than 2,300 - square feet enhancing the airy open floor feeling this home has to offer. Most of the living space is on the main level, and includes a private guest suite upstairs above an oversized 2-car. The layout of the Daw's Creek maximizes privacy as the owner's suite is in the rear of the home and separate from the other guest bedrooms. As with every Hagood Home plan, the Daw's Creek puts the kitchen at the heart of the home. The kitchen in this home features an oversized island, under-cabinet lighting, tile backsplash, pantry with custom made shelving and energy-efficient appliances. Working remotely and need a home office like so many of our homeowners today? The flexibility of this plan is second to none as Hagood Homes plans work whether you need a homeschool, office or hobby space in the ''E-space just off the main living area. The breakfast room offers a dropped ceiling and an abundance of windows, when you are in this space you feel like you are in your own private indoor veranda overlooking the wooded back yard. This private Owner's suite has three double stud pocket windows, a trey ceiling, impressive with two separate sinks tiled to the ceiling shower, and an oversized master closet! Designed to enjoy your morning coffee and accommodate guests for al fresco meals on a generously sized screened porch with Hagood's signature coastal crushed shell flooring. Included features that are standard with every Hagood home make this truly the dream home you have envisioned yourself in! Our vision to offer (read more wonderful features under ''more''. you the latest must-haves with our energy efficient spray foam insulation in the exterior walls & roof, triple-pane windows, 10 foot ceilings, 8 foot tall doors on the first floor, signature coastal trim packaging throughout featuring focal point areas with cove crown moldings and enlarged windows headings, shiplap or wainscoting detail in the foyer and dining room, zero-entry showers in owner's suite, full overlay kitchen cabinets with soft-close doors and drawers, quartz countertops in guest bathrooms, need I say more--- the list goes on and on! Contact us today!
Location
State NC
County Brunswick
Community Riversea Plantation
Zoning R75
Direction Heading South on 17, turn left on 211, then right on Hewettown Rd SE. Turn right on Stanwood Dr. SE and right on Arlington Dr. SE then the home will be on your left. Heading North on 17, turn right on 211 and the rest is the same.
Rooms
Basement None
Primary Bedroom Level Primary Living Area
Ensuite Laundry Hookup - Dryer, Washer Hookup
Interior
Interior Features Foyer, Kitchen Island, Master Downstairs, 9Ft+ Ceilings, Ceiling Fan(s), Pantry, Walk-in Shower, Walk-In Closet(s)
Laundry Location Hookup - Dryer,Washer Hookup
Heating Electric, Forced Air, Heat Pump, Propane, Zoned
Cooling Central Air, Zoned
Flooring Carpet, Laminate, Tile
Fireplaces Type Gas Log
Fireplace Yes
Window Features Thermal Windows,DP50 Windows
Appliance Microwave - Built-In, Disposal, Dishwasher
Laundry Hookup - Dryer, Washer Hookup
Exterior
Exterior Feature Irrigation System
Garage Concrete
Garage Spaces 2.0
Waterfront No
Waterfront Description Boat Ramp,Water Access Comm,Waterfront Comm
Roof Type Architectural Shingle
Porch Porch, Screened
Parking Type Concrete
Building
Story 2
Foundation Raised, Slab
Sewer Municipal Sewer
Water Municipal Water
Structure Type Irrigation System
New Construction Yes
Others
Tax ID 184ec003
Acceptable Financing Cash, Conventional
Listing Terms Cash, Conventional
Special Listing Condition None
Read Less Info
Want to know what your home might be worth? Contact us for a FREE valuation!

Our team is ready to help you sell your home for the highest possible price ASAP


"My job is to find and attract mastery-based agents to the office, protect the culture, and make sure everyone is happy! "
GET MORE INFORMATION






