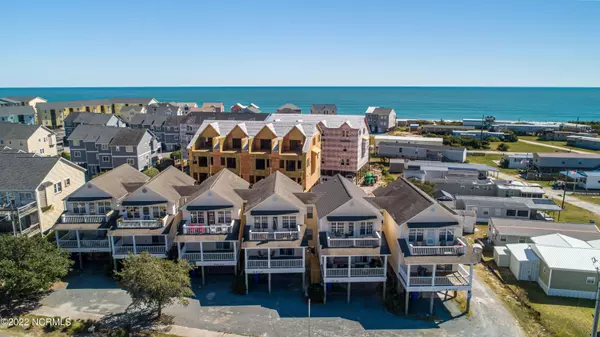$607,000
$629,000
3.5%For more information regarding the value of a property, please contact us for a free consultation.
4 Beds
4 Baths
1,703 SqFt
SOLD DATE : 05/02/2023
Key Details
Sold Price $607,000
Property Type Townhouse
Sub Type Townhouse
Listing Status Sold
Purchase Type For Sale
Square Footage 1,703 sqft
Price per Sqft $356
Subdivision Osprey Point
MLS Listing ID 100352453
Sold Date 05/02/23
Style Wood Frame
Bedrooms 4
Full Baths 3
Half Baths 1
HOA Y/N No
Originating Board North Carolina Regional MLS
Year Built 2004
Property Description
Beautifully updated 4 bedroom, 3 ½ bath townhouse in a perfect location! Walking distance to local shopping and dining and conveniently located to deeded beach access. This home is elegantly furnished with the reverse floor plan, vaulted ceilings and features a master bedroom, shower and jacuzzi tub on main living level, as well as a ½ bath for visiting guests. Three other bedrooms on 1st level with 2 full baths and accessible laundry closet. This home is ready for all of your vacationing or rental needs. This home has been meticulously cared for and arranged with family enjoyment in mind. Offering the perfect get away for those looking for a home away from home.
Home is being sold furnished except for items in outside building and there are some personal items upstairs.
Location
State NC
County Pender
Community Osprey Point
Zoning C2
Direction Travel 50 towards new concrete bridge in Surf City, go left at round about, take right onto New River Drive- property is on right about 1.5 miles.
Rooms
Other Rooms Shower
Basement None
Primary Bedroom Level Primary Living Area
Ensuite Laundry Laundry Closet
Interior
Interior Features 9Ft+ Ceilings, Tray Ceiling(s), Furnished, Reverse Floor Plan, Walk-in Shower, Eat-in Kitchen
Laundry Location Laundry Closet
Heating Electric, Forced Air
Cooling Central Air
Flooring Carpet, Tile, Wood
Fireplaces Type None
Fireplace No
Window Features Blinds
Laundry Laundry Closet
Exterior
Exterior Feature Outdoor Shower
Garage On Site, Paved, Shared Driveway
Pool None
Waterfront No
Waterfront Description Deeded Beach Access
View Sound View
Roof Type Shingle
Accessibility None
Porch Covered, Deck
Parking Type On Site, Paved, Shared Driveway
Building
Story 2
Foundation Other
Sewer Municipal Sewer
Water Municipal Water
Structure Type Outdoor Shower
New Construction No
Others
Tax ID 4245-22-5439-0000
Acceptable Financing Cash, Conventional, FHA, VA Loan
Listing Terms Cash, Conventional, FHA, VA Loan
Special Listing Condition None
Read Less Info
Want to know what your home might be worth? Contact us for a FREE valuation!

Our team is ready to help you sell your home for the highest possible price ASAP


"My job is to find and attract mastery-based agents to the office, protect the culture, and make sure everyone is happy! "
GET MORE INFORMATION






