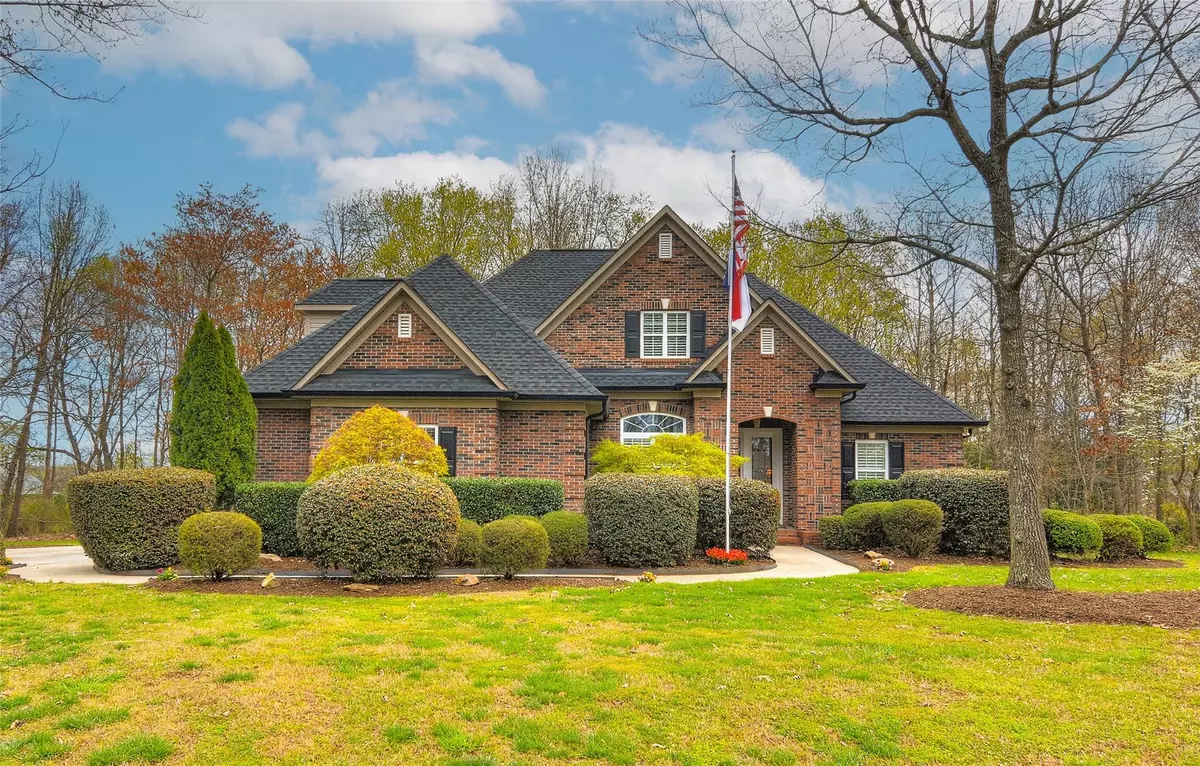$518,750
$509,950
1.7%For more information regarding the value of a property, please contact us for a free consultation.
3 Beds
2 Baths
2,145 SqFt
SOLD DATE : 04/25/2023
Key Details
Sold Price $518,750
Property Type Single Family Home
Sub Type Single Family Residence
Listing Status Sold
Purchase Type For Sale
Square Footage 2,145 sqft
Price per Sqft $241
Subdivision Crossbridge
MLS Listing ID 4012549
Sold Date 04/25/23
Style Transitional
Bedrooms 3
Full Baths 2
Construction Status Completed
Abv Grd Liv Area 2,145
Year Built 2005
Lot Size 1.020 Acres
Acres 1.02
Property Description
Union County- Weddington Rd/Rocky River Rd area- extremely fine one owner custom house for sale. Every detail tailored for the demanding buyer. One acre lot offers in ground irrigation with 10 zones, lush perimeter and rear landscaping, two level koi pond with waterfalls and nightscape lighting, rear covered porch and lower level patio. Note the architectural details in the brick veneer- jack arches with keystones over the windows, quoins on the corners, herringbone brick on the front porch columns, 50 year architectural shingles fr 2021, updated high end Lennox heating systems 2017, Oversized gutters and downspouts, Interiors offer volume cathedral and tray ceilings, heavy moldings, hardwood floors and high end lighting. Kitchen is a dream w granite counters and stainless steel appliances, all drawers and cabinets doors replaced with " soft close" in 2020. Primary closet is a magazine cover with custom shelving, rods and granite counters!. ditto the glam bath this ensuite has a...
Location
State NC
County Union
Zoning Res
Rooms
Main Level Bedrooms 3
Interior
Interior Features Attic Walk In, Built-in Features, Cathedral Ceiling(s), Entrance Foyer, Garden Tub, Open Floorplan, Split Bedroom, Tray Ceiling(s), Vaulted Ceiling(s), Walk-In Closet(s)
Heating Central, Forced Air
Cooling Central Air, Dual
Flooring Carpet, Tile, Wood
Fireplaces Type Gas Log, Great Room
Fireplace true
Appliance Convection Oven, Dishwasher, Double Oven, Gas Cooktop, Microwave, Refrigerator, Wall Oven
Exterior
Exterior Feature In-Ground Irrigation
Garage Spaces 2.0
Utilities Available Cable Connected, Electricity Connected, Underground Power Lines
Roof Type Shingle
Parking Type Driveway, Attached Garage, Garage Door Opener, Garage Faces Side
Garage true
Building
Lot Description Cul-De-Sac, Wooded, Views, Waterfall - Artificial
Foundation Crawl Space
Builder Name Allison Helms
Sewer Septic Installed
Water County Water
Architectural Style Transitional
Level or Stories 1 Story/F.R.O.G.
Structure Type Brick Full, Vinyl
New Construction true
Construction Status Completed
Schools
Elementary Schools Western Union
Middle Schools Parkwood
High Schools Parkwood
Others
Senior Community false
Acceptable Financing Cash, Conventional, FHA, USDA Loan, VA Loan
Horse Property None
Listing Terms Cash, Conventional, FHA, USDA Loan, VA Loan
Special Listing Condition None
Read Less Info
Want to know what your home might be worth? Contact us for a FREE valuation!

Our team is ready to help you sell your home for the highest possible price ASAP
© 2024 Listings courtesy of Canopy MLS as distributed by MLS GRID. All Rights Reserved.
Bought with Tara Ward • Coldwell Banker Realty

"My job is to find and attract mastery-based agents to the office, protect the culture, and make sure everyone is happy! "
GET MORE INFORMATION






