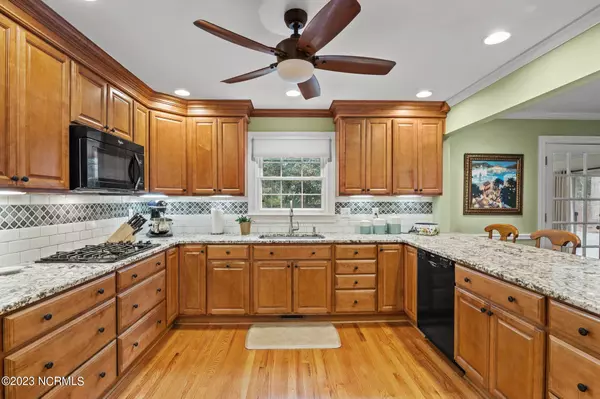$470,000
$465,000
1.1%For more information regarding the value of a property, please contact us for a free consultation.
4 Beds
3 Baths
2,609 SqFt
SOLD DATE : 04/28/2023
Key Details
Sold Price $470,000
Property Type Single Family Home
Sub Type Single Family Residence
Listing Status Sold
Purchase Type For Sale
Square Footage 2,609 sqft
Price per Sqft $180
Subdivision Not In Subdivision
MLS Listing ID 100370561
Sold Date 04/28/23
Style Wood Frame
Bedrooms 4
Full Baths 3
HOA Y/N No
Originating Board North Carolina Regional MLS
Year Built 1979
Annual Tax Amount $1,922
Lot Size 0.610 Acres
Acres 0.61
Lot Dimensions irr
Property Description
Introducing an elegantly renovated home situated in the heart of the highly coveted Trent Woods community! The kitchen is a chef's dream, complete with a double oven and warming compartment, stunning granite countertops, and ample storage in the custom cabinetry. The hardwood floors gleam, adding to the luxurious feel of the home. The floor plan effortlessly combines open spaces for entertaining with cozy, traditional spaces such as the den and formal dining room. The main floor features a bedroom with a nearby bathroom, while the finished Carolina Room opens up to the large, fenced backyard that boasts mature trees and expert landscaping. The circular driveway adds a final touch of elegance to the home's already impressive curb appeal. With plenty of parking, there's even an additional pad large enough to accommodate a boat or RV.
Location
State NC
County Craven
Community Not In Subdivision
Zoning res
Direction From Trent Road, turn Left on Chelsea. Home is on the Right.
Rooms
Basement Crawl Space
Primary Bedroom Level Non Primary Living Area
Interior
Interior Features Foyer, Mud Room, Solid Surface, Walk-in Shower, Walk-In Closet(s)
Heating Heat Pump, Natural Gas, Zoned
Cooling Central Air, Zoned
Flooring Bamboo, Tile, Wood
Exterior
Garage Asphalt, Circular Driveway, Off Street, On Site
Garage Spaces 2.0
Utilities Available Natural Gas Connected
Waterfront No
Roof Type Shingle
Porch Deck, Patio
Parking Type Asphalt, Circular Driveway, Off Street, On Site
Building
Story 2
Sewer Municipal Sewer
Water Municipal Water
New Construction No
Others
Tax ID 8-051-1 -001-A
Acceptable Financing Cash, Conventional, FHA, VA Loan
Listing Terms Cash, Conventional, FHA, VA Loan
Special Listing Condition Entered as Sale Only
Read Less Info
Want to know what your home might be worth? Contact us for a FREE valuation!

Our team is ready to help you sell your home for the highest possible price ASAP


"My job is to find and attract mastery-based agents to the office, protect the culture, and make sure everyone is happy! "
GET MORE INFORMATION






