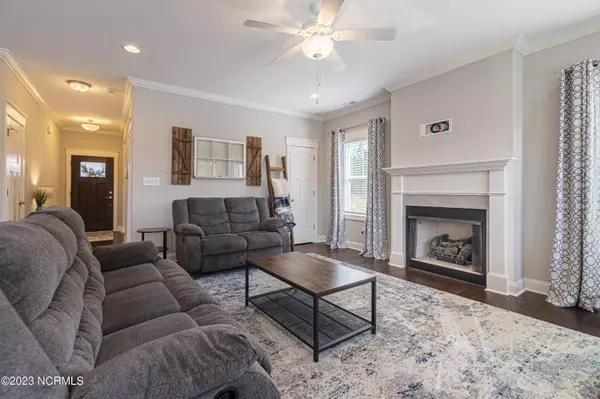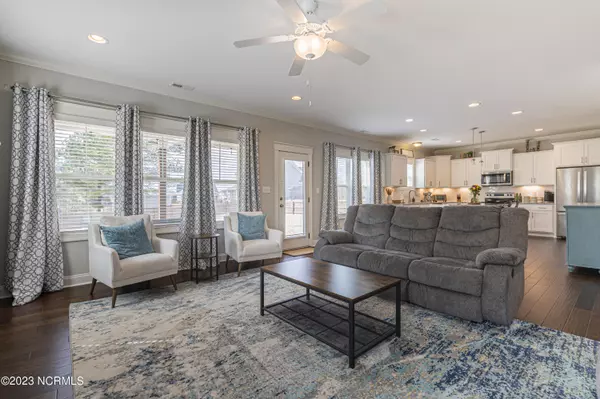$465,000
$465,000
For more information regarding the value of a property, please contact us for a free consultation.
4 Beds
3 Baths
2,429 SqFt
SOLD DATE : 04/27/2023
Key Details
Sold Price $465,000
Property Type Single Family Home
Sub Type Single Family Residence
Listing Status Sold
Purchase Type For Sale
Square Footage 2,429 sqft
Price per Sqft $191
Subdivision Fox Grove
MLS Listing ID 100372121
Sold Date 04/27/23
Style Wood Frame
Bedrooms 4
Full Baths 2
Half Baths 1
HOA Fees $600
HOA Y/N Yes
Originating Board North Carolina Regional MLS
Year Built 2019
Annual Tax Amount $1,920
Lot Size 0.510 Acres
Acres 0.51
Lot Dimensions 70.88x205.32x110.14x161.39
Property Description
This 4 Bedroom 2.5 Bath home is IMMACULATE!! Located on .51 Acre lot on a Cul-de-sac in the High Demand subdivision of Fox Grove. This house is offering you: Crown Molding, Granite countertops, Ceiling Fans, Recessed lighting, Engineered Hardwood on main floor, Soft Close Cabinets, Stainless Steel Appliances, plus a Pantry. Carpet in Bedrooms, Lg Master has so much closet space, Master Bath offers a Tile Shower, Granite Countertop Vanities. Covered Front and Back Porch, Large FENCED backyard and so much more. Easy commute to the Base.
Location
State NC
County Moore
Community Fox Grove
Zoning RA-40
Direction Niagara -Carthage Rd to Bibey Rd, Turn at entrance to the neightborhood Fox Grove subdivision, home on the Left in cul-de-sac
Rooms
Basement None
Primary Bedroom Level Non Primary Living Area
Ensuite Laundry Hookup - Dryer, Washer Hookup
Interior
Interior Features Foyer, Kitchen Island, Ceiling Fan(s), Pantry, Walk-In Closet(s)
Laundry Location Hookup - Dryer,Washer Hookup
Heating Heat Pump, Electric, Forced Air
Cooling Central Air
Flooring Carpet, Tile, Wood
Fireplaces Type Gas Log
Fireplace Yes
Appliance Refrigerator, Range, Microwave - Built-In, Dishwasher
Laundry Hookup - Dryer, Washer Hookup
Exterior
Exterior Feature Gas Logs
Garage Paved
Garage Spaces 2.0
Waterfront No
Roof Type Architectural Shingle
Porch Covered, Porch
Parking Type Paved
Building
Lot Description Cul-de-Sac Lot
Story 2
Foundation Slab
Sewer Septic On Site
Water Municipal Water
Structure Type Gas Logs
New Construction No
Others
Tax ID 20180504
Acceptable Financing Cash, Conventional, FHA, USDA Loan, VA Loan
Listing Terms Cash, Conventional, FHA, USDA Loan, VA Loan
Special Listing Condition None
Read Less Info
Want to know what your home might be worth? Contact us for a FREE valuation!

Our team is ready to help you sell your home for the highest possible price ASAP


"My job is to find and attract mastery-based agents to the office, protect the culture, and make sure everyone is happy! "
GET MORE INFORMATION






