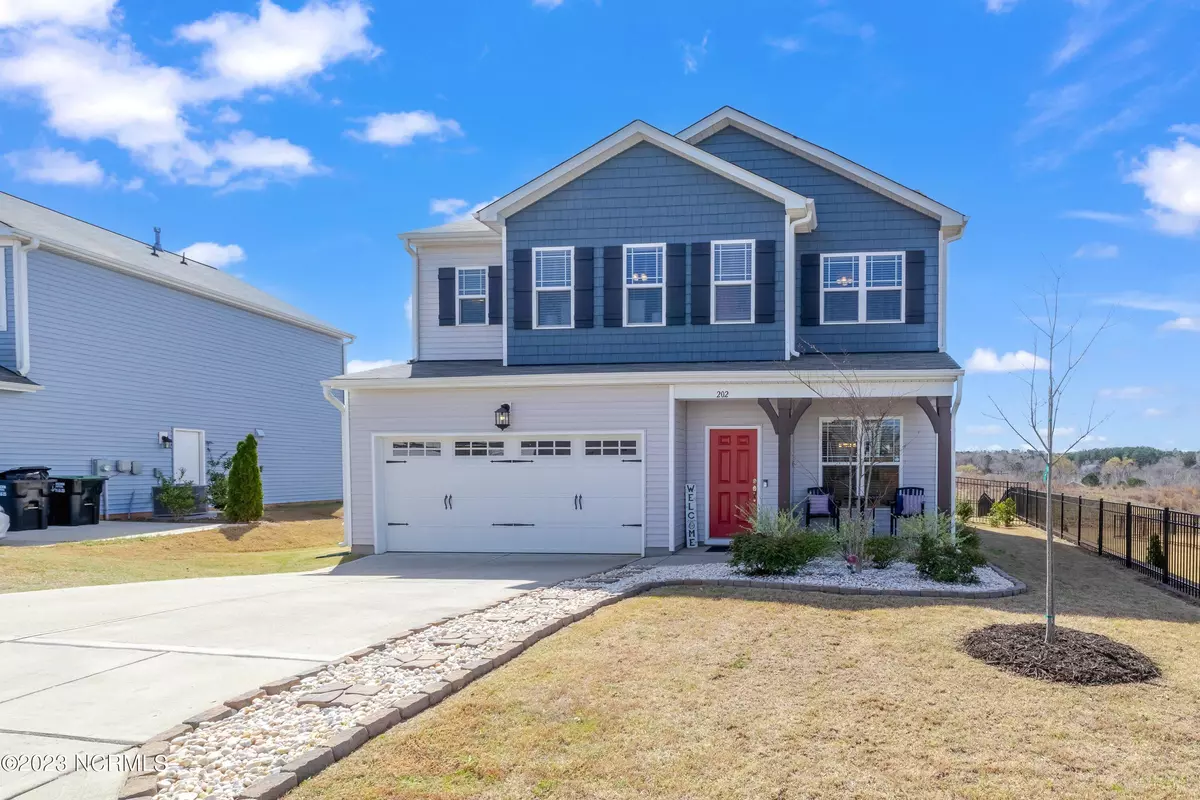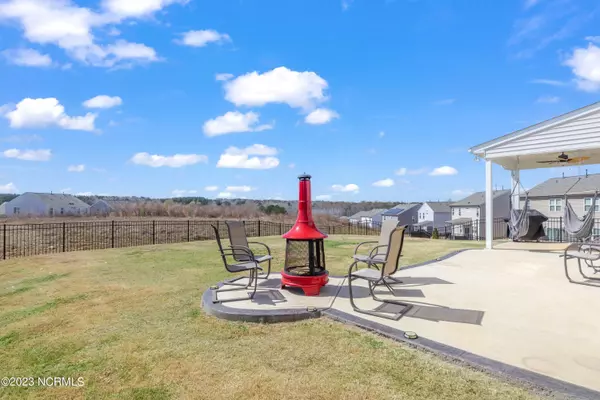$375,000
$389,900
3.8%For more information regarding the value of a property, please contact us for a free consultation.
4 Beds
3 Baths
2,255 SqFt
SOLD DATE : 04/26/2023
Key Details
Sold Price $375,000
Property Type Single Family Home
Sub Type Single Family Residence
Listing Status Sold
Purchase Type For Sale
Square Footage 2,255 sqft
Price per Sqft $166
Subdivision Tuscany
MLS Listing ID 100373761
Sold Date 04/26/23
Style Wood Frame
Bedrooms 4
Full Baths 2
Half Baths 1
HOA Fees $732
HOA Y/N Yes
Originating Board North Carolina Regional MLS
Year Built 2019
Annual Tax Amount $2,086
Lot Size 7,841 Sqft
Acres 0.18
Lot Dimensions 77.25x119.91x51.89x126.53
Property Description
EVERYTHING YOUR LOOKING FOR, nestled on a beautiful lot that includes an amazing view of the sunset! This gorgeous 4 bedroom, 2.5 bathhome features a gracious size living area with tons of natural light and flows smoothly from the family room into the kitchen. You'll love the large kitchenisland, pantry, gas range, tile backsplash, quartz countertops and ample cabinet & counter top space. The main floor also includes a breakfast nook,separate dining room and a 1/2 bath all offering LVP flooring throughout. Upstairs you'll find the spacious primary bedroom with large walk-in closet,oversized tile shower and water closet. Three additional bedrooms, full bath with dual sinks, and a large laundry room round out the second floor. BUT WAIT UNTIL YOU SEE OUT BACK! If you love the outdoors, you'll love the 35 foot patio with solar lights and a perfect location for your fire pit. Fully fenced backyard and 2 car garage. DON'T MISS OUT! This home will not last long.
Location
State NC
County Johnston
Community Tuscany
Zoning REB
Direction From Downtown Clayton, follow hwy 70 Business to Hwy 42 E. Continue on Hwy 42 E for about 4 miles and turn right into Tuscany subdivision on Tuscany Ridge Way. Turn left on S Stonehaven Way. Turn right on Stornoway Lane. House is on your left.
Rooms
Primary Bedroom Level Non Primary Living Area
Ensuite Laundry Inside
Interior
Interior Features Kitchen Island, 9Ft+ Ceilings, Tray Ceiling(s), Ceiling Fan(s), Pantry, Walk-in Shower, Walk-In Closet(s)
Laundry Location Inside
Heating Forced Air, Natural Gas
Cooling Central Air
Flooring LVT/LVP, Carpet
Fireplaces Type Gas Log
Fireplace Yes
Window Features Blinds
Appliance Stove/Oven - Gas, Refrigerator, Range, Microwave - Built-In, Disposal, Dishwasher
Laundry Inside
Exterior
Garage Attached, Concrete, Garage Door Opener
Garage Spaces 2.0
Pool See Remarks
Waterfront No
Roof Type Shingle
Porch Covered, Patio, Porch
Parking Type Attached, Concrete, Garage Door Opener
Building
Story 2
Foundation Slab
Sewer Municipal Sewer
Water Municipal Water
New Construction No
Others
Tax ID 16j05039r
Acceptable Financing Cash, Conventional, FHA, USDA Loan, VA Loan
Listing Terms Cash, Conventional, FHA, USDA Loan, VA Loan
Special Listing Condition None
Read Less Info
Want to know what your home might be worth? Contact us for a FREE valuation!

Our team is ready to help you sell your home for the highest possible price ASAP


"My job is to find and attract mastery-based agents to the office, protect the culture, and make sure everyone is happy! "
GET MORE INFORMATION






