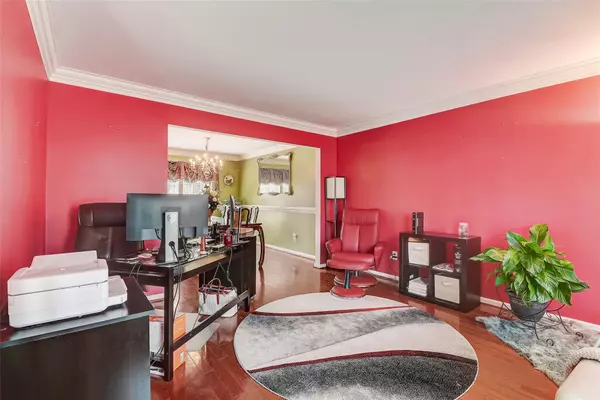$390,000
$395,000
1.3%For more information regarding the value of a property, please contact us for a free consultation.
4 Beds
3 Baths
2,019 SqFt
SOLD DATE : 04/24/2023
Key Details
Sold Price $390,000
Property Type Single Family Home
Sub Type Single Family Residence
Listing Status Sold
Purchase Type For Sale
Square Footage 2,019 sqft
Price per Sqft $193
Subdivision Spring Park
MLS Listing ID 4005151
Sold Date 04/24/23
Bedrooms 4
Full Baths 2
Half Baths 1
Abv Grd Liv Area 2,019
Year Built 2001
Lot Size 9,147 Sqft
Acres 0.21
Property Description
Motivated sellers excited for their next home! Offering 6 mos lawn service. Welcome home! Located on the sidewalk-lined, cul-de-sac streets of Spring Park, the meticulous landscaping invites you in. Hardwood floors downstairs flow past the front living room to the kitchen and great room beyond. The kitchen has been upgraded with granite countertops, matching tile backsplash, and stainless steel appliances. Open to the great room with double crown moulding and pre-wired for surround sound. The double French doors open to the custom patio, manicured lawn, and outdoor plug ready for your TV. Upstairs you will find a bonus room/flex space. Primary suite features tray ceiling, soaking tub, separate shower, toilet area, and generous walk-in closet. Neighborhood park with 8 tennis courts, basketball courts, playground, neighborhood pond, located near a Nature Preserve. Garage door opener 2022, roof 2021. LG InstaView refrigerator to convey with acceptable offer.
Location
State NC
County Mecklenburg
Zoning R4
Interior
Interior Features Entrance Foyer, Garden Tub, Kitchen Island, Open Floorplan, Pantry, Tray Ceiling(s)
Heating Natural Gas
Cooling Central Air
Flooring Carpet, Tile, Wood
Appliance Dishwasher, Disposal, Double Oven, Electric Cooktop, Electric Oven, Electric Range
Exterior
Garage Spaces 2.0
Community Features Game Court, Picnic Area, Playground, Pond, Recreation Area, Sidewalks, Tennis Court(s)
Utilities Available Electricity Connected, Gas
Roof Type Shingle
Parking Type Attached Garage
Garage true
Building
Lot Description Cleared
Foundation Slab
Sewer Public Sewer
Water City
Level or Stories Two
Structure Type Vinyl
New Construction false
Schools
Elementary Schools Unspecified
Middle Schools Unspecified
High Schools Unspecified
Others
Senior Community false
Acceptable Financing Cash, Conventional, FHA, VA Loan
Listing Terms Cash, Conventional, FHA, VA Loan
Special Listing Condition None
Read Less Info
Want to know what your home might be worth? Contact us for a FREE valuation!

Our team is ready to help you sell your home for the highest possible price ASAP
© 2024 Listings courtesy of Canopy MLS as distributed by MLS GRID. All Rights Reserved.
Bought with Victoria McHutchon • COMPASS

"My job is to find and attract mastery-based agents to the office, protect the culture, and make sure everyone is happy! "
GET MORE INFORMATION






