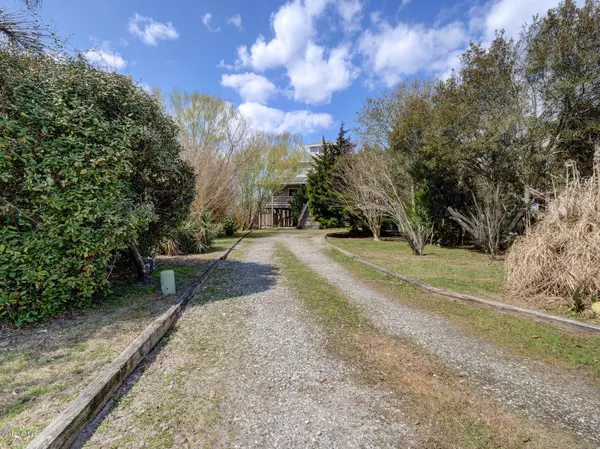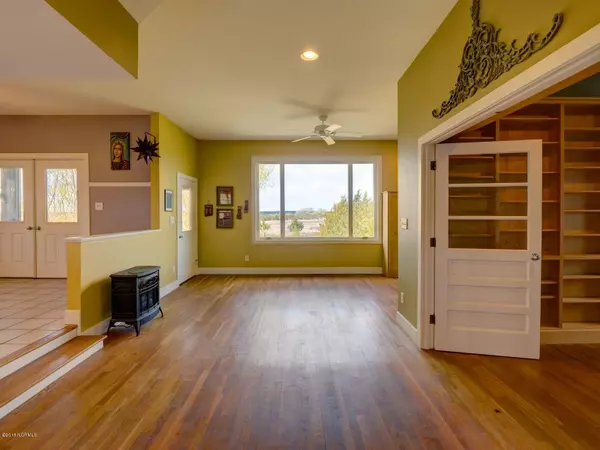$460,528
$470,000
2.0%For more information regarding the value of a property, please contact us for a free consultation.
4 Beds
3 Baths
2,726 SqFt
SOLD DATE : 06/15/2018
Key Details
Sold Price $460,528
Property Type Single Family Home
Sub Type Single Family Residence
Listing Status Sold
Purchase Type For Sale
Square Footage 2,726 sqft
Price per Sqft $168
Subdivision Village Of Stump Sound
MLS Listing ID 100106015
Sold Date 06/15/18
Style Wood Frame
Bedrooms 4
Full Baths 3
HOA Fees $800
HOA Y/N Yes
Originating Board North Carolina Regional MLS
Year Built 1996
Annual Tax Amount $4,763
Lot Size 0.360 Acres
Acres 0.36
Lot Dimensions 45x190.16x156.66x172.41
Property Description
Prepare to be blown away by this custom-built Maebilt Construction home with spectacular views of the marsh and Intracoastal Waterway, located in one of Topsail Island's highly sought out subdivisions. This cul-de-sac home offers privacy and seclusion with abundant mature landscaping yet is located just 800 feet from the Atlantic Ocean, pool and clubhouse so there's no need for a gold cart! Built with top quality and attention to detail, this 4 bedroom, 3 bathroom open-style layout home with over 2,700 square feet of heated living area gives you generous space to move about and offers abundant natural light. There's plenty of room for family and friends, with an upstairs lounge that can easily be converted to a bunkroom to add even more sleeping capacity. Wake up each morning to awe-inspiring sunrises in the East and drift off to sleep each night with tranquil sounds of nature.
This unique home offers 9 foot ceilings throughout with a step-down living room boosting the ceiling up to 10 feet, hardwood and ceramic tile flooring throughout and boasts many exceptional features including a central vacuum system, an oversized double stainless steel shower with two shower heads, a luxurious vanity area, two built-in queen-size captain's beds, a library with floor-to-ceiling custom bookshelves and a gourmet kitchen with a Wolf 6-burner gas cook top, three sinks, Plain and Fancy sold maple and cherry wood cabinets and a stainless steel work island. Unlike most beach homes, this property offers an incredible amount of storage including twelve proper closets. There are also two Vermont Castings vent-free gas stoves to help keep you warm and toasty off-season, enabling you to take advantage of the property all year long.
Set back from the road, tucked against the marsh, this distinctive home takes advantage of every view. A crow's nest with a pair of twin-sized captain's daybeds is located on the 4th level, along with two private sunbathing decks offering breathtaking, panoramic views for miles-just imagine watching the stars or the July 4th fireworks from this vantage point! There are wrap-around porches, both open-air and screened, to help you enjoy this maritime paradise, as well as a ramp, which provides easy access up to the home. There's also a roomy out-door shower and a storage area on the ground level (with a dry-weather entrance up to the main floor) for all of your beach and gardening items, plus room for four cars to park under the house.Besides the oceanfront clubhouse and pool, this community also includes tennis court and a boat ramp for canoes and kayaks so you can fish and explore the sound to your heart's content.
This is truly the one-of-a-kind home you've been looking for-a very rare beach hideaway in an upscale community. Call today before this one is going, going, gone?
Location
State NC
County Onslow
Community Village Of Stump Sound
Zoning R-5-R-5
Direction Surf City: Take Left and travel .19 miles on 50/210. Take a Left on North New River Dive, travel 3.24 miles. Turn Left onto Old Village Lane. Turn Left onto Tamarix Court. House is located at 205 in the cul-de-sac.
Location Details Island
Rooms
Primary Bedroom Level Non Primary Living Area
Ensuite Laundry Inside
Interior
Interior Features 9Ft+ Ceilings, Ceiling Fan(s), Walk-In Closet(s)
Laundry Location Inside
Heating Heat Pump
Cooling Central Air
Fireplaces Type None
Fireplace No
Appliance Stove/Oven - Gas
Laundry Inside
Exterior
Exterior Feature None
Garage Unpaved
Carport Spaces 4
Waterfront No
Waterfront Description ICW View
View Ocean, Sound View, Water
Roof Type Shingle,Composition
Porch Open, Covered, Deck, Porch, Screened
Parking Type Unpaved
Building
Lot Description Cul-de-Sac Lot
Story 2
Entry Level Three Or More
Foundation Other
Sewer Municipal Sewer
Water Municipal Water
Structure Type None
New Construction No
Others
Tax ID 425505291723
Acceptable Financing Cash, Conventional, FHA
Listing Terms Cash, Conventional, FHA
Special Listing Condition None
Read Less Info
Want to know what your home might be worth? Contact us for a FREE valuation!

Our team is ready to help you sell your home for the highest possible price ASAP


"My job is to find and attract mastery-based agents to the office, protect the culture, and make sure everyone is happy! "
GET MORE INFORMATION






