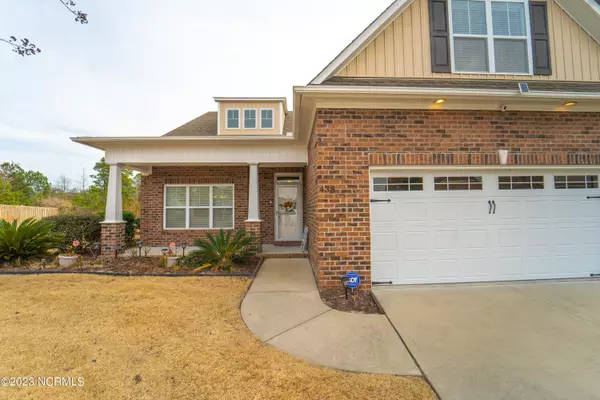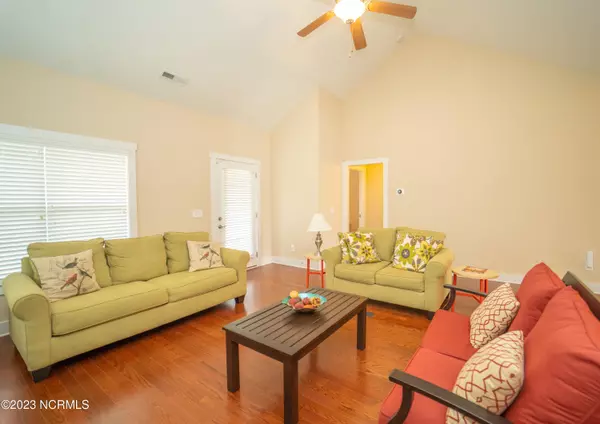$446,200
$449,999
0.8%For more information regarding the value of a property, please contact us for a free consultation.
4 Beds
3 Baths
2,227 SqFt
SOLD DATE : 04/19/2023
Key Details
Sold Price $446,200
Property Type Single Family Home
Sub Type Single Family Residence
Listing Status Sold
Purchase Type For Sale
Square Footage 2,227 sqft
Price per Sqft $200
Subdivision The Cape
MLS Listing ID 100365776
Sold Date 04/19/23
Style Wood Frame
Bedrooms 4
Full Baths 3
HOA Fees $2,080
HOA Y/N Yes
Originating Board North Carolina Regional MLS
Year Built 2014
Annual Tax Amount $1,815
Lot Size 8,451 Sqft
Acres 0.19
Lot Dimensions 41.25 x 110.90 x 121.26 x 100
Property Description
A like new home that has been barley lived in since built in 2014 located in Nautical Greens at The Cape. This low maintenance Brick Patio Home is boasting 4bedrooms and 3 full bathrooms.
The home has hardwood in the living areas. Beautiful granite counter tops, a stunning screened porch over looking the pond. 9ft ceilings throughout and Cathedral in the living. Primary bedroom offers his & her closets! Along with the bonus room with its own full bathroom with a walk in closet.
The appliances are like new. This home will not come with a refrigerator. Owners made the pantry larger at the time of build along with adding a generator plug in the garage.
The cape is in the process of a new club house and pool for the neighborhood. This home is super close to all things you could need with a yard! Schedule your showing today!
Location
State NC
County New Hanover
Community The Cape
Zoning R-15
Direction Carolina Beach Road South Bound. Turn right onto The Cape Blvd. At the round about take the 2nd exit onto Sedgley Drive. .3 miles turn left into Nautical Greens. Take a left onto Top Flite Lane, and then a right onto Titleist Ln. Arrive at 438 Titleist Ln.
Rooms
Basement None
Primary Bedroom Level Primary Living Area
Ensuite Laundry In Hall
Interior
Interior Features Generator Plug, Kitchen Island, Master Downstairs, 9Ft+ Ceilings, Tray Ceiling(s), Vaulted Ceiling(s), Ceiling Fan(s), Walk-in Shower, Walk-In Closet(s)
Laundry Location In Hall
Heating Electric, Heat Pump
Cooling Central Air
Flooring Carpet, Wood
Fireplaces Type Gas Log
Fireplace Yes
Window Features Blinds
Appliance Microwave - Built-In
Laundry In Hall
Exterior
Garage Attached, Covered, Concrete, Garage Door Opener
Garage Spaces 2.0
Pool See Remarks
Utilities Available Community Water
Waterfront No
Waterfront Description None
View Pond
Roof Type Architectural Shingle
Porch Patio, Screened
Parking Type Attached, Covered, Concrete, Garage Door Opener
Building
Lot Description Cul-de-Sac Lot
Story 2
Foundation Slab
Sewer Community Sewer
Architectural Style Patio
New Construction No
Schools
Elementary Schools Anderson
Middle Schools Murray
High Schools Ashley
Others
HOA Fee Include Maint - Comm Areas, Maintenance Grounds
Tax ID R08500-002-332-000
Acceptable Financing Cash, Conventional, FHA
Listing Terms Cash, Conventional, FHA
Special Listing Condition None
Read Less Info
Want to know what your home might be worth? Contact us for a FREE valuation!

Our team is ready to help you sell your home for the highest possible price ASAP


"My job is to find and attract mastery-based agents to the office, protect the culture, and make sure everyone is happy! "
GET MORE INFORMATION






