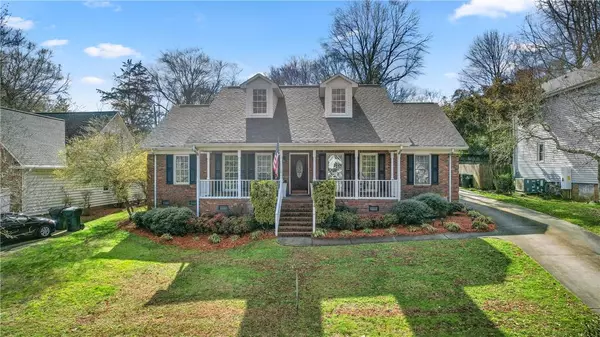$378,500
$380,000
0.4%For more information regarding the value of a property, please contact us for a free consultation.
3 Beds
2 Baths
1,907 SqFt
SOLD DATE : 04/11/2023
Key Details
Sold Price $378,500
Property Type Single Family Home
Sub Type Single Family Residence
Listing Status Sold
Purchase Type For Sale
Square Footage 1,907 sqft
Price per Sqft $198
Subdivision Hidden Forest
MLS Listing ID 3925280
Sold Date 04/11/23
Style Cape Cod
Bedrooms 3
Full Baths 2
Abv Grd Liv Area 1,907
Year Built 1996
Lot Size 10,890 Sqft
Acres 0.25
Property Description
Charming mostly brick ranch home custom built in established Hidden Forest. Home features a large great room with gas fireplace, open kitchen and dining area with hardwoods, bonus room/office and split bedroom floorplan. Primary bedroom has tray ceilings and private bath. Lots of floored attic space with high ceiling for storage. Cozy front porch for rocking chairs and lemonade. Fenced backyard with a large outbuilding for storage or a workshop. New HVAC in 2020. Stainless Appliances. Front porch swing to convey.
New Roof, New Carpet, Fresh paint - walls, doors, trim and closets, Kitchen Cabinets resurfaced, New Soft-close Kitchen Cabinet Doors / Drawer fronts replaced. Kitchen/Dining Area Hardwood Floor refinished and sealed. Appraised and Inspected. Truly MOVE-IN READY.
Convenient to I-77, restaurants, shopping and York County's Ebenezer Park on Lake Wiley.
Location
State SC
County York
Zoning SFR
Rooms
Main Level Bedrooms 3
Interior
Interior Features Attic Stairs Pulldown, Cable Prewire, Cathedral Ceiling(s), Entrance Foyer, Garden Tub, Pantry, Split Bedroom, Tray Ceiling(s), Walk-In Closet(s)
Heating Forced Air, Natural Gas
Cooling Attic Fan, Ceiling Fan(s), Central Air
Flooring Carpet, Tile, Vinyl, Wood
Fireplaces Type Gas Log, Great Room
Fireplace true
Appliance Dishwasher, Disposal, Electric Cooktop, Electric Oven, Gas Water Heater, Microwave, Plumbed For Ice Maker, Refrigerator, Self Cleaning Oven
Exterior
Fence Fenced
Utilities Available Cable Available, Underground Power Lines, Wired Internet Available
Roof Type Shingle
Parking Type Driveway
Garage false
Building
Lot Description Level, Sloped
Foundation Crawl Space
Sewer Public Sewer
Water City
Architectural Style Cape Cod
Level or Stories One
Structure Type Brick Full, Vinyl
New Construction false
Schools
Elementary Schools India Hook
Middle Schools Sullivan
High Schools Rock Hill
Others
Senior Community false
Restrictions No Restrictions
Acceptable Financing Cash, Conventional, FHA
Listing Terms Cash, Conventional, FHA
Special Listing Condition None
Read Less Info
Want to know what your home might be worth? Contact us for a FREE valuation!

Our team is ready to help you sell your home for the highest possible price ASAP
© 2024 Listings courtesy of Canopy MLS as distributed by MLS GRID. All Rights Reserved.
Bought with Non Member • MLS Administration

"My job is to find and attract mastery-based agents to the office, protect the culture, and make sure everyone is happy! "
GET MORE INFORMATION






