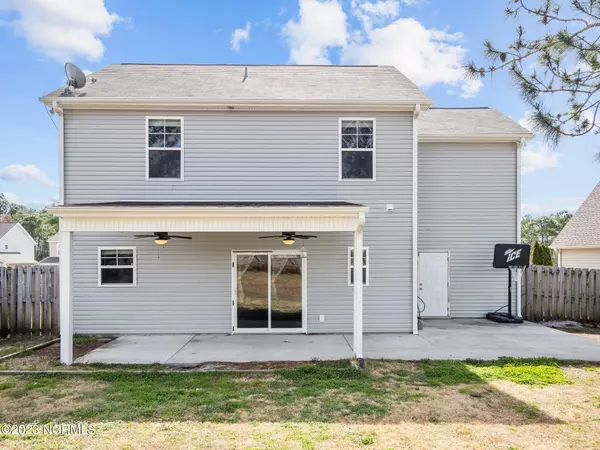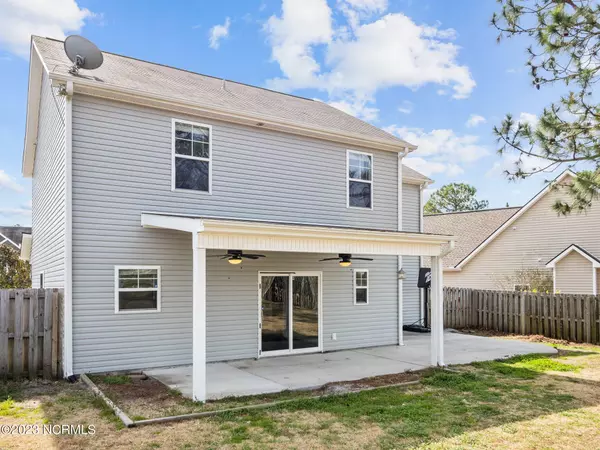$344,000
$345,000
0.3%For more information regarding the value of a property, please contact us for a free consultation.
3 Beds
3 Baths
1,907 SqFt
SOLD DATE : 04/05/2023
Key Details
Sold Price $344,000
Property Type Single Family Home
Sub Type Single Family Residence
Listing Status Sold
Purchase Type For Sale
Square Footage 1,907 sqft
Price per Sqft $180
Subdivision Oyster Landing
MLS Listing ID 100369546
Sold Date 04/05/23
Style Wood Frame
Bedrooms 3
Full Baths 2
Half Baths 1
HOA Fees $450
HOA Y/N Yes
Originating Board North Carolina Regional MLS
Year Built 2012
Annual Tax Amount $1,579
Lot Size 0.380 Acres
Acres 0.38
Lot Dimensions 78' X 234' X 61' X 247'
Property Description
Beautiful 3BR/2.5 BA with an additional room above the garage! Located in the desirable neighborhood of Oyster Landing, you can be close to everything Snead's Ferry has to offer. This house is situated on a quiet street near a cul-de-sac. Walk into the main living area and enjoy the fireplace, built-in shelves, and entertainment area. Granite countertops will invite you into a spacious kitchen with plenty of storage space, large island, and beautiful windows to the fenced-in back yard. Enjoy your coffee on the covered back patio. The private back yard has plenty of trees providing shade for those hot summer days. Mud/utility room directly off the garage for additional storage space and function. Upstairs you will find a spacious master bedroom with walk-in closet, double vanity, soaking tub and standing shower. Additionally there are two more bedrooms with vaulted ceilings to make them feel even more spacious. Large room over the garage could be used as a play room, office, or extra bedroom. Laundry room conveniently located on the second floor near all bedrooms. Stone Bay and the back gate to Camp Lejeune are each about ten minutes away. Come check out your next home!
Location
State NC
County Onslow
Community Oyster Landing
Zoning R-15
Direction Hwy 17 turn onto Hwy 172 turn into Oyster Landing make right on Admiral house on right
Rooms
Basement None
Primary Bedroom Level Non Primary Living Area
Ensuite Laundry Hookup - Dryer, Washer Hookup, Inside
Interior
Interior Features Mud Room, Bookcases, Kitchen Island, 9Ft+ Ceilings, Vaulted Ceiling(s), Ceiling Fan(s), Pantry, Walk-In Closet(s)
Laundry Location Hookup - Dryer, Washer Hookup, Inside
Heating Fireplace(s), Electric, Heat Pump
Cooling Central Air
Flooring Carpet, Wood
Window Features Blinds
Appliance Microwave - Built-In
Laundry Hookup - Dryer, Washer Hookup, Inside
Exterior
Garage Concrete, Off Street
Garage Spaces 2.0
Waterfront No
Roof Type Shingle, Composition
Porch Covered, Patio
Parking Type Concrete, Off Street
Building
Story 2
Foundation Slab
Sewer Municipal Sewer
Water Municipal Water
New Construction No
Schools
Elementary Schools Coastal
Middle Schools Dixon
High Schools Dixon
Others
HOA Fee Include Maint - Comm Areas
Tax ID 747d-9
Acceptable Financing Cash, Conventional, FHA, USDA Loan, VA Loan
Listing Terms Cash, Conventional, FHA, USDA Loan, VA Loan
Special Listing Condition None
Read Less Info
Want to know what your home might be worth? Contact us for a FREE valuation!

Our team is ready to help you sell your home for the highest possible price ASAP


"My job is to find and attract mastery-based agents to the office, protect the culture, and make sure everyone is happy! "
GET MORE INFORMATION






