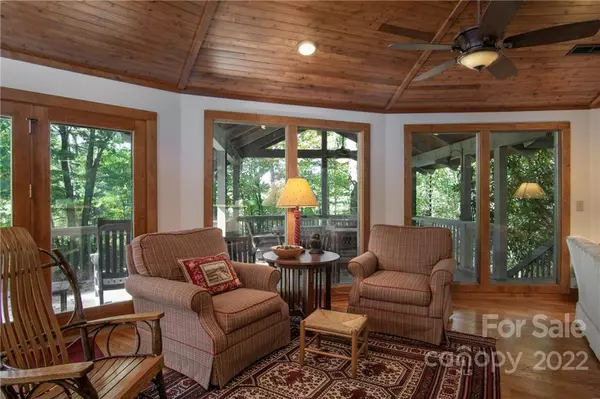$980,000
$1,200,000
18.3%For more information regarding the value of a property, please contact us for a free consultation.
4 Beds
4 Baths
4,038 SqFt
SOLD DATE : 04/03/2023
Key Details
Sold Price $980,000
Property Type Single Family Home
Sub Type Single Family Residence
Listing Status Sold
Purchase Type For Sale
Square Footage 4,038 sqft
Price per Sqft $242
Subdivision Sherwood Forest
MLS Listing ID 3851614
Sold Date 04/03/23
Style Circular
Bedrooms 4
Full Baths 4
Construction Status Completed
Abv Grd Liv Area 2,011
Year Built 1974
Lot Size 1.020 Acres
Acres 1.02
Property Description
This Deltec home is really two circular structures connected full of custom features that will delight buyers inside, while nature lovers will be drawn to the natural beauty of the exterior open spaces and natural surroundings. For a buyer that wants to live lakeside, this home showcases the lake with broad frontage and lake views from almost every room in the house. Home has been in a vacation rental program for several years and has been very successful with local manager. Owners are offering the home furnished and can provide vacation rental financials as well as a current inventory of furniture and furnishings.
Home has been well cared for and offers high end finishes, custom tile showers, granite counters, custom cathedral ceilings, big windows, fireplace, so much more. The main level has the primary bedroom with walk in closets, lake views, main foyer and sitting room, dining area, living area, kitchen, second bedroom and second full bathroom. Watch virtual tour.
Location
State NC
County Transylvania
Zoning none
Rooms
Basement Exterior Entry, Finished, Interior Entry
Main Level Bedrooms 2
Interior
Interior Features Breakfast Bar, Built-in Features, Cathedral Ceiling(s), Entrance Foyer, Open Floorplan, Split Bedroom, Walk-In Closet(s), Wet Bar
Heating Heat Pump
Cooling Ceiling Fan(s), Heat Pump
Flooring Tile, Wood
Fireplaces Type Living Room
Fireplace true
Appliance Bar Fridge, Dishwasher, Dryer, Electric Oven, Electric Range, Electric Water Heater, Microwave, Oven, Refrigerator, Washer
Exterior
Community Features Game Court, Golf, Outdoor Pool, Tennis Court(s), Walking Trails, Other
Waterfront Description Lake, Paddlesport Launch Site, Dock
View Water
Roof Type Shingle
Parking Type Driveway
Garage false
Building
Lot Description Level, Wooded
Foundation Basement
Sewer Septic Installed
Water Community Well
Architectural Style Circular
Level or Stories One
Structure Type Wood
New Construction false
Construction Status Completed
Schools
Elementary Schools Brevard
Middle Schools Brevard
High Schools Brevard
Others
Senior Community false
Restrictions Architectural Review,Building,Subdivision
Acceptable Financing Cash, Conventional
Listing Terms Cash, Conventional
Special Listing Condition Subject to Lease
Read Less Info
Want to know what your home might be worth? Contact us for a FREE valuation!

Our team is ready to help you sell your home for the highest possible price ASAP
© 2024 Listings courtesy of Canopy MLS as distributed by MLS GRID. All Rights Reserved.
Bought with Rosa Fallon • BluAxis Realty

"My job is to find and attract mastery-based agents to the office, protect the culture, and make sure everyone is happy! "
GET MORE INFORMATION






