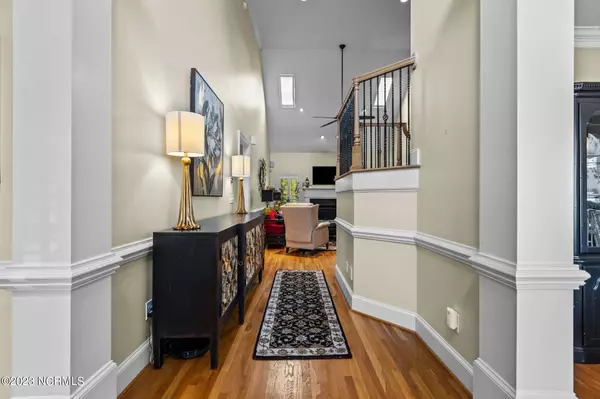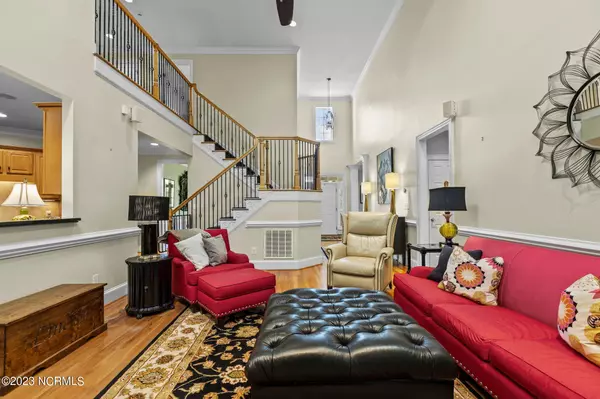$495,000
$495,000
For more information regarding the value of a property, please contact us for a free consultation.
4 Beds
4 Baths
3,381 SqFt
SOLD DATE : 04/03/2023
Key Details
Sold Price $495,000
Property Type Single Family Home
Sub Type Single Family Residence
Listing Status Sold
Purchase Type For Sale
Square Footage 3,381 sqft
Price per Sqft $146
Subdivision Lynndale East
MLS Listing ID 100370756
Sold Date 04/03/23
Style Wood Frame
Bedrooms 4
Full Baths 3
Half Baths 1
HOA Y/N No
Originating Board North Carolina Regional MLS
Year Built 2003
Lot Size 0.460 Acres
Acres 0.46
Property Description
There's so much to adore in this well appointed home, located in beloved Lynndale, just moments from all of Greenville's best shopping, restaurants, and activities. Whether you seek timeless and traditional aesthetic, custom upgrades, a phenomenal layout, or an impeccable location, this home has it all. Beginning on the first floor, you'll immediately take note of the attention to detail, including an elevated arrangement of moldings, vaulted ceilings in the living area, custom plantation shutters, sky lights, and classic hardwood flooring. The living area and eat-in kitchen are open and accessible to each other, supporting seamless entertaining. Spending time in the kitchen is enjoyable when cooking for one or for a crowd thanks to the luxury appliances, which include a gas range and recently replaced wall oven, built-in microwave, dishwasher, and fridge. The formal dining room allows for entertaining on a grander scale, while the breakfast nook works great for more day to day needs. The primary suite is located downstairs, where you'll wake up to a view of the private back yard before getting ready for the day in the light-filled bathroom, complete with jetted tub, fully tiled shower, walk-In closet, and spacious dual vanity area. An additional
Bedroom and full bathroom are located on the main level, which serves as a great guest suite that's easily accessible. Three perfect options for a home office or flex space are available in the home, which currently serve as an office, additional sitting area, and playroom. The bonus room, with its closet, could even serve as an additional bedroom. In addition to the bonus room, upstairs includes a loft that overlooks the living area, two additional bedrooms, and a full bathroom. Fall in love with the home's exterior as well — the screened porch, which were made for enjoying a cool beverage at the end of a warm day, manicured yard, ornamental fencing, and spacious storage. Additional bells and whistles include irrigation and French drain system, tankless water heater, walk-in attic storage, and side load two-car garage. What a beautiful place to call home!
Location
State NC
County Pitt
Community Lynndale East
Zoning R15S
Direction Take Red Banks Rd to Cromwell Dr, turn right on Remington Dr, left on Compton Rd, home is on the right. - OR - Take Evans St to Martinsborough Rd, turn right on Queen Annes, left on Salem, left on Campton, home is on the left.
Rooms
Other Rooms Storage
Basement Crawl Space
Primary Bedroom Level Primary Living Area
Ensuite Laundry Inside
Interior
Interior Features Whirlpool, Master Downstairs, Vaulted Ceiling(s), Ceiling Fan(s), Walk-in Shower, Eat-in Kitchen, Walk-In Closet(s)
Laundry Location Inside
Heating Gas Pack, Electric, Heat Pump, Natural Gas
Cooling Central Air
Flooring Carpet, Tile, Wood
Window Features Thermal Windows,Blinds
Appliance Wall Oven, Microwave - Built-In, Downdraft, Dishwasher, Cooktop - Gas
Laundry Inside
Exterior
Exterior Feature Irrigation System
Garage Paved
Garage Spaces 2.0
Utilities Available Municipal Sewer Available, Municipal Water Available
Waterfront No
Roof Type Architectural Shingle
Porch Covered, Porch, Screened
Parking Type Paved
Building
Story 2
Structure Type Irrigation System
New Construction No
Others
Tax ID 058638
Acceptable Financing Cash, Conventional, FHA, VA Loan
Listing Terms Cash, Conventional, FHA, VA Loan
Special Listing Condition None
Read Less Info
Want to know what your home might be worth? Contact us for a FREE valuation!

Our team is ready to help you sell your home for the highest possible price ASAP


"My job is to find and attract mastery-based agents to the office, protect the culture, and make sure everyone is happy! "
GET MORE INFORMATION






