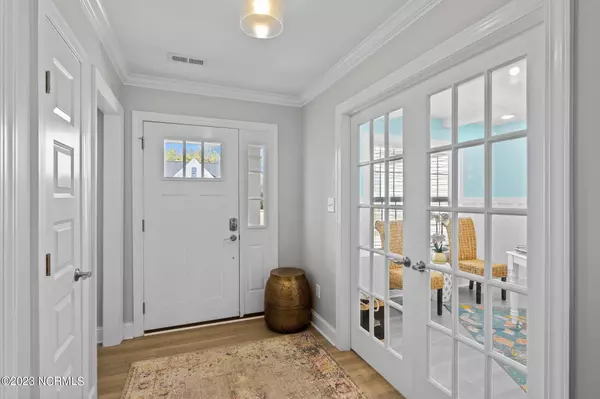$439,900
$449,900
2.2%For more information regarding the value of a property, please contact us for a free consultation.
4 Beds
3 Baths
2,054 SqFt
SOLD DATE : 03/31/2023
Key Details
Sold Price $439,900
Property Type Single Family Home
Sub Type Single Family Residence
Listing Status Sold
Purchase Type For Sale
Square Footage 2,054 sqft
Price per Sqft $214
Subdivision Country Club Run
MLS Listing ID 100370081
Sold Date 03/31/23
Bedrooms 4
Full Baths 3
HOA Y/N Yes
Originating Board North Carolina Regional MLS
Year Built 2020
Annual Tax Amount $1,927
Lot Size 0.320 Acres
Acres 0.32
Lot Dimensions 100 X 140 X100 X 140
Property Description
Welcome home to this meticulously maintained house in the highly desirable Country Club Run neighborhood. This 4 bedroom, 3 full bath home boasts an open floor plan on one level! There is an extra flex room that is currently being used as an office but could be a formal dining area or bonus room. Wide Crown moldings are found in several bedrooms and foyer. The kitchen has granite countertops and stainless steel appliances in a Slate finish. The walk in pantry is a plus for extra storage. The laundry area is spacious with a granite counter top and cabinets. The screened in back porch
''and fenced in yard is perfect for kids and fur babies. The master bathroom features a soaking tub and shower, as well as a walk in closet. New carpet was placed in the master bedroom and master closet on 2/13/2023. This home also features a Rinnai Tankless Water Heater and Natural Gas Fire logs. Conveniently located to the Morehead City Country Club. HOA includes
neighborhood pool and clubhouse. Schedule your showing today to make this home yours!
Location
State NC
County Carteret
Community Country Club Run
Zoning Residential
Direction From Country Club Road, turn Left into Country Club Run. Turn Right onto White Drive then left onto Mickelson Way. At the stop sign turn Right onto Player Ln. House is 3rd on Right.
Rooms
Basement None
Primary Bedroom Level Primary Living Area
Ensuite Laundry Washer Hookup, Inside
Interior
Interior Features Mud Room, Kitchen Island, Master Downstairs, 9Ft+ Ceilings, Vaulted Ceiling(s), Ceiling Fan(s), Walk-In Closet(s)
Laundry Location Washer Hookup, Inside
Heating None, Electric, Heat Pump, Natural Gas
Cooling Central Air
Flooring LVT/LVP, Carpet, Tile
Fireplaces Type 1, Gas Log
Fireplace Yes
Appliance Microwave - Built-In
Laundry Washer Hookup, Inside
Exterior
Garage Concrete, Paved
Garage Spaces 2.0
Pool None
Utilities Available Natural Gas Available
Waterfront No
Waterfront Description None
Roof Type Architectural Shingle
Porch Covered, Porch, Screened
Parking Type Concrete, Paved
Garage Yes
Building
Story 1
Foundation Slab
Sewer Municipal Sewer
Water Municipal Water
New Construction No
Schools
Elementary Schools Morehead City Primary
Middle Schools Morehead City
High Schools West Carteret
Others
HOA Fee Include Maint - Comm Areas
Tax ID 637606389728000
Acceptable Financing Cash, Conventional, VA Loan
Listing Terms Cash, Conventional, VA Loan
Special Listing Condition None
Read Less Info
Want to know what your home might be worth? Contact us for a FREE valuation!

Our team is ready to help you sell your home for the highest possible price ASAP


"My job is to find and attract mastery-based agents to the office, protect the culture, and make sure everyone is happy! "
GET MORE INFORMATION






