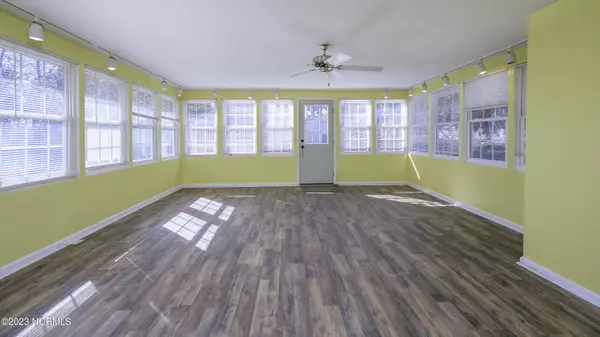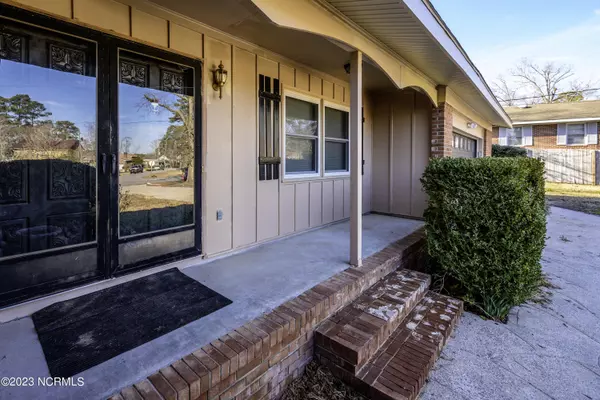$227,250
$225,000
1.0%For more information regarding the value of a property, please contact us for a free consultation.
3 Beds
2 Baths
2,200 SqFt
SOLD DATE : 03/27/2023
Key Details
Sold Price $227,250
Property Type Single Family Home
Sub Type Single Family Residence
Listing Status Sold
Purchase Type For Sale
Square Footage 2,200 sqft
Price per Sqft $103
Subdivision Ketner Heights
MLS Listing ID 100368939
Sold Date 03/27/23
Bedrooms 3
Full Baths 2
HOA Y/N No
Originating Board North Carolina Regional MLS
Year Built 1968
Annual Tax Amount $974
Lot Size 0.510 Acres
Acres 0.51
Lot Dimensions Irregular
Property Description
Perfectly located in the heart of Havelock, though not in the city limits, is this brick home finished with tons of updates, an above ground pool and plenty of space for everyone. Welcome guests from the rocking chair front porch through a double door entry to join you in the formal living room. Pass through a formal dining room to the kitchen that is finished with updated countertops, a 2022 stove and abundant cabinet storage. Off of the kitchen you have another room perfect for gatherings. Find a sunroom just off the den that offers 2022 flooring and amazing natural light. Enjoy the outdoors from the fenced-in backyard complete with a patio, a detached storage shed, a 2021 chicken coop and an above ground pool with a deck and 2022 liner and pump. Retreat to the master bedroom at the end of your day where you have a private en suite bathroom to totally unwind. Two spare bedrooms offer a space for your guests to do the same. More notable updates include fresh paint, updated siding, 2022 shutters, 2022 water pump and heater, 2018 HVAC, updated windows and a 2019 roof. Situated just minutes from MCAS Cherry Point and a quick commute to New Bern or North Carolina's Crystal Coast. Contact us today for your private tour!
Location
State NC
County Craven
Community Ketner Heights
Zoning RESIDENTIAL
Direction From US 70 E, turn left toward State Road 1765. Right onto State Road 1765. Left onto Ketner Boulevard. Right onto Crystal Lake Drive. Right onto Riverside Drive. Continue Straight. Home will be on the right.
Rooms
Other Rooms Shed(s), Storage
Basement Crawl Space
Primary Bedroom Level Primary Living Area
Interior
Interior Features Foyer, Master Downstairs, Ceiling Fan(s), Walk-in Shower, Walk-In Closet(s)
Heating Other-See Remarks, None, Geothermal, Electric, Heat Pump
Cooling Central Air, See Remarks
Flooring Laminate, Tile, Wood
Fireplaces Type None
Fireplace No
Window Features Blinds
Exterior
Exterior Feature Lighting
Garage Garage Door Opener, Off Street, On Site, Paved
Garage Spaces 2.0
Pool Above Ground
Waterfront No
Roof Type Architectural Shingle
Porch Covered, Deck, Patio, Porch
Parking Type Garage Door Opener, Off Street, On Site, Paved
Garage Yes
Building
Story 1
Sewer Septic On Site
Water Municipal Water, Well
Structure Type Lighting
New Construction No
Schools
Elementary Schools Graham A. Barden
Middle Schools Tucker Creek
High Schools Havelock
Others
Tax ID 6-045 -088
Acceptable Financing Cash, Conventional, FHA, VA Loan
Listing Terms Cash, Conventional, FHA, VA Loan
Special Listing Condition None
Read Less Info
Want to know what your home might be worth? Contact us for a FREE valuation!

Our team is ready to help you sell your home for the highest possible price ASAP


"My job is to find and attract mastery-based agents to the office, protect the culture, and make sure everyone is happy! "
GET MORE INFORMATION






