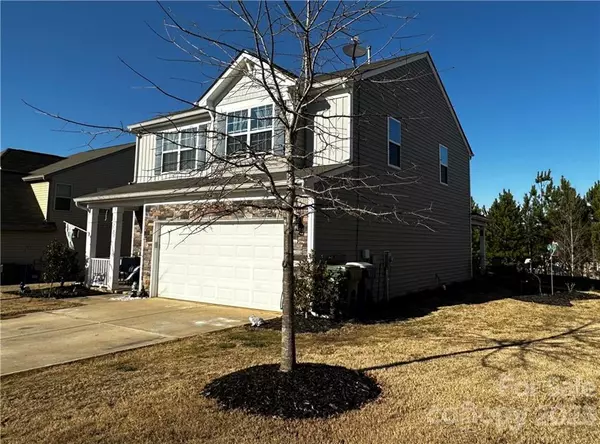$369,900
$369,900
For more information regarding the value of a property, please contact us for a free consultation.
4 Beds
3 Baths
1,854 SqFt
SOLD DATE : 03/23/2023
Key Details
Sold Price $369,900
Property Type Single Family Home
Sub Type Single Family Residence
Listing Status Sold
Purchase Type For Sale
Square Footage 1,854 sqft
Price per Sqft $199
Subdivision Dutchmans Ridge
MLS Listing ID 3939866
Sold Date 03/23/23
Style Traditional
Bedrooms 4
Full Baths 2
Half Baths 1
Construction Status Completed
HOA Fees $29/ann
HOA Y/N 1
Abv Grd Liv Area 1,854
Year Built 2017
Lot Size 9,583 Sqft
Acres 0.22
Lot Dimensions 136'x70'
Property Description
Newer home in Dutchman's Ridge. Property is well maintained & updated home with that farmhouse feel! Lot is clear & mostly level with a slight slope in backyard. Open floor plan on the main level accompanied with the outdoor firepit is perfect for entertaining. The kitchen is the heart of this home with walk-in pantry, gas stove, stainless steel appliances, and granite counters. All bedrooms are upstairs with closets throughout. Master bedroom has tray ceiling, doubly vanity in bathroom with large walk-in closet. Garage has added cabinets & shelving for tons of storage. Garage also has a wall addition to create office/hobby space, but can still fit one car inside. Neighborhood has community pool just around the corner from the home. Neighborhood also has no thru traffic, just minutes from Mountain Island Lake, 6 miles from Interstate 485, 12 miles from Charlotte Douglas Airport.
Location
State NC
County Gaston
Zoning Resident
Interior
Interior Features Attic Other, Entrance Foyer, Kitchen Island, Open Floorplan, Pantry, Tray Ceiling(s), Walk-In Closet(s), Walk-In Pantry
Heating Forced Air, Natural Gas
Cooling Ceiling Fan(s), Central Air
Flooring Carpet, Tile, Vinyl
Fireplaces Type Fire Pit
Fireplace false
Appliance Dishwasher, Disposal, Electric Water Heater, Gas Cooktop, Microwave, Refrigerator
Exterior
Exterior Feature Fire Pit
Garage Spaces 1.0
Community Features Outdoor Pool, Sidewalks, Street Lights
Waterfront Description None
Roof Type Composition
Parking Type Attached Garage
Garage true
Building
Lot Description Cleared, Level
Foundation Slab
Builder Name Eastwood Homes
Sewer Public Sewer
Water City
Architectural Style Traditional
Level or Stories Two
Structure Type Stone,Vinyl
New Construction false
Construction Status Completed
Schools
Elementary Schools Pinewood Gaston
Middle Schools Mount Holly
High Schools Stuart W Cramer
Others
HOA Name Superior Association Management, LLC
Senior Community false
Restrictions Other - See Remarks
Acceptable Financing Cash, Conventional, FHA, VA Loan
Listing Terms Cash, Conventional, FHA, VA Loan
Special Listing Condition None
Read Less Info
Want to know what your home might be worth? Contact us for a FREE valuation!

Our team is ready to help you sell your home for the highest possible price ASAP
© 2024 Listings courtesy of Canopy MLS as distributed by MLS GRID. All Rights Reserved.
Bought with Ivory Craig • Premier South

"My job is to find and attract mastery-based agents to the office, protect the culture, and make sure everyone is happy! "
GET MORE INFORMATION






