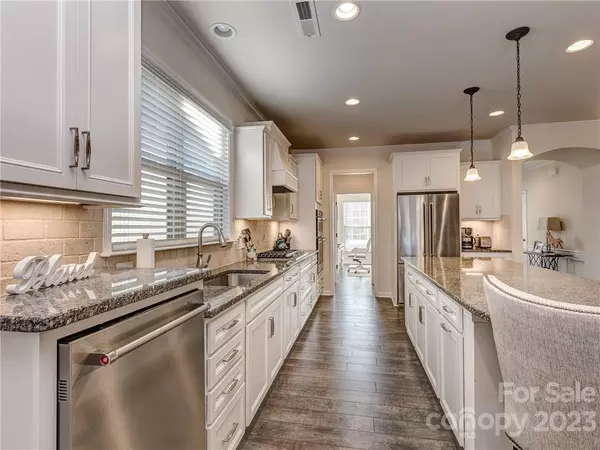$657,000
$649,000
1.2%For more information regarding the value of a property, please contact us for a free consultation.
3 Beds
2 Baths
2,302 SqFt
SOLD DATE : 03/15/2023
Key Details
Sold Price $657,000
Property Type Single Family Home
Sub Type Single Family Residence
Listing Status Sold
Purchase Type For Sale
Square Footage 2,302 sqft
Price per Sqft $285
Subdivision Carolina Orchards
MLS Listing ID 3937934
Sold Date 03/15/23
Style Ranch
Bedrooms 3
Full Baths 2
Construction Status Completed
HOA Fees $313/mo
HOA Y/N 1
Abv Grd Liv Area 2,302
Year Built 2018
Lot Size 6,534 Sqft
Acres 0.15
Lot Dimensions 52 x 125 x 52 x 125
Property Description
Popular Martin Ray model-Upgraded lot that backs to berm for privacy & a quick walk to amenity center-Covered front porch-Upgraded white kitchen w/Quartz counters, stainless appliances, Butler's pantry & oversize island with bar seating-Under cabinet lighting & soft close cabinets w/roll-out shelves-3 true bedrooms + Office with French doors-Open floorplan w/ sunroom-Large patio for outdoor living-Drop Zone off garage hallway-Large Primary suite with walk in shower, water closet & dual basin, raised height vanity-Walk in closet-Generous secondary bedrooms / closets-Owner has lived here part time & there is no wear & tear on this home-Meticulously maintained & well-appointed with all the current finishes you are looking for-Carolina Orchards is so convenient to all your daily needs & Highway access-Large pull down attic-Fitness Center, indoor/outdoor pools & hot tubs, Pickle ball & tennis courts, dog park, countless clubs & activities to choose from - Anne Springs Park across the street
Location
State SC
County York
Zoning R
Rooms
Main Level Bedrooms 3
Interior
Interior Features Attic Stairs Pulldown, Breakfast Bar, Drop Zone, Entrance Foyer, Kitchen Island, Open Floorplan, Split Bedroom, Walk-In Closet(s)
Heating Electric, Forced Air
Cooling Ceiling Fan(s), Central Air
Flooring Tile, Vinyl
Fireplaces Type Gas, Living Room
Fireplace true
Appliance Dishwasher, Disposal, Electric Oven, Electric Water Heater, Gas Cooktop, Microwave, Plumbed For Ice Maker, Wall Oven
Exterior
Garage Spaces 2.0
Community Features Fifty Five and Older, Business Center, Clubhouse, Fitness Center, Game Court, Indoor Pool, Outdoor Pool, Recreation Area, Sidewalks, Sport Court, Street Lights, Tennis Court(s)
Utilities Available Gas
Roof Type Shingle
Parking Type Attached Garage
Garage true
Building
Lot Description Cul-De-Sac
Foundation Slab
Sewer Public Sewer
Water City
Architectural Style Ranch
Level or Stories One
Structure Type Fiber Cement
New Construction false
Construction Status Completed
Schools
Elementary Schools Springfield
Middle Schools Springfield
High Schools Nation Ford
Others
HOA Name CAMS Management
Senior Community true
Restrictions Subdivision
Acceptable Financing Cash, Conventional, FHA, VA Loan
Listing Terms Cash, Conventional, FHA, VA Loan
Special Listing Condition None
Read Less Info
Want to know what your home might be worth? Contact us for a FREE valuation!

Our team is ready to help you sell your home for the highest possible price ASAP
© 2024 Listings courtesy of Canopy MLS as distributed by MLS GRID. All Rights Reserved.
Bought with Debbie Bullard • EXP Realty LLC Ballantyne

"My job is to find and attract mastery-based agents to the office, protect the culture, and make sure everyone is happy! "
GET MORE INFORMATION






