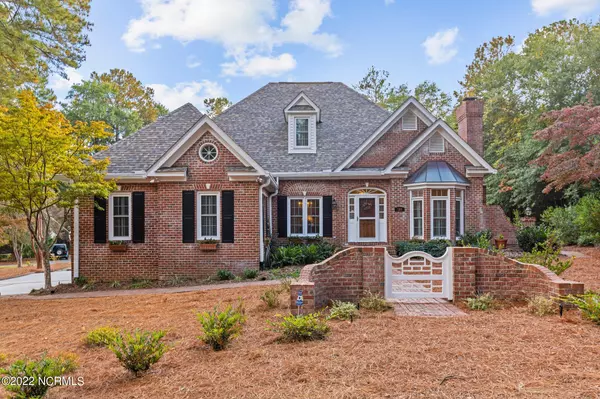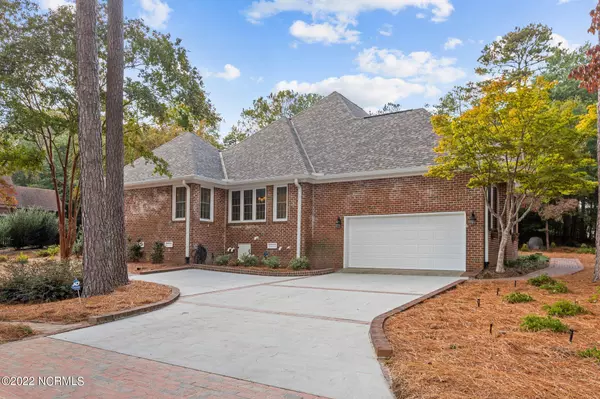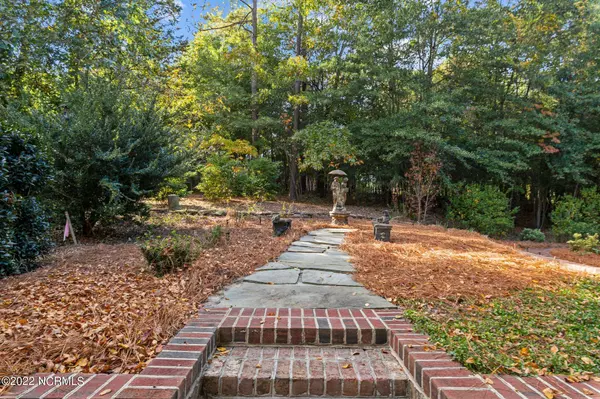$900,000
$1,195,000
24.7%For more information regarding the value of a property, please contact us for a free consultation.
3 Beds
4 Baths
3,113 SqFt
SOLD DATE : 03/15/2023
Key Details
Sold Price $900,000
Property Type Single Family Home
Sub Type Single Family Residence
Listing Status Sold
Purchase Type For Sale
Square Footage 3,113 sqft
Price per Sqft $289
Subdivision Old Town
MLS Listing ID 100355955
Sold Date 03/15/23
Bedrooms 3
Full Baths 3
Half Baths 1
HOA Y/N Yes
Originating Board North Carolina Regional MLS
Year Built 1998
Annual Tax Amount $4,332
Lot Size 0.340 Acres
Acres 0.34
Lot Dimensions 108x126x128x129
Property Description
This home has been designed and maintained for • SAFETY!!! • FUNCTION • EFFICIENCY • ECONOMY •UTILITY •BEAUTY. Old Town living in an elegant 1998 all Brick home with many updates; situated on a .34 acre corner lot (Caddell Rd.) adjacent to the Rassie Wicker Park with walking trails and short stroll to the heart of Pinehurst; with large rooms, many cedar plank lined closets, true oak hardwood floors throughout, two fireplaces and a marble foyer. The large open kitchen has a breakfast nook and reading room leading to a beautiful sunroom with a brick wall and slate floor. Beautifully maintained and updated: Roof 2015, Crawl Space Encapsulation 2021, New Windows 2021, Tankless Gas hot water, Hardwired Generator, irrigation well, duel-fuel heat pump, Avg electric bill is $101 monthly. New appliances 2017. Transferable Pinehurst Country Club Membership. Dining room chandelier does NOT convey.
Location
State NC
County Moore
Community Old Town
Zoning R10
Direction Beulah Hill Rd to McCaskill Rd E. House at the corner of Caddell.
Rooms
Basement Crawl Space
Primary Bedroom Level Primary Living Area
Ensuite Laundry Washer Hookup, Inside
Interior
Interior Features Foyer, Whole-Home Generator, Master Downstairs, 9Ft+ Ceilings, Ceiling Fan(s), Skylights, Walk-in Shower, Walk-In Closet(s)
Laundry Location Washer Hookup, Inside
Heating Gas Pack, Heat Pump, Fireplace(s), Electric, Propane
Cooling Central Air
Flooring Tile, Wood
Fireplaces Type 2
Fireplace Yes
Window Features Blinds
Appliance Wall Oven, Microwave - Built-In
Laundry Washer Hookup, Inside
Exterior
Exterior Feature Thermal Windows
Garage Additional Parking, Concrete, Garage Door Opener
Garage Spaces 2.0
Waterfront No
Roof Type Architectural Shingle, Composition
Accessibility Accessible Full Bath
Porch Open, Patio
Parking Type Additional Parking, Concrete, Garage Door Opener
Garage Yes
Building
Lot Description Corner Lot
Story 2
Sewer Municipal Sewer
Water Municipal Water
Architectural Style Historic District
Structure Type Thermal Windows
New Construction No
Schools
Elementary Schools Pinehurst Elementary
Middle Schools West Pine Middle
High Schools Pinecrest High
Others
Tax ID 00028652
Acceptable Financing Cash, Conventional, VA Loan
Listing Terms Cash, Conventional, VA Loan
Special Listing Condition None
Read Less Info
Want to know what your home might be worth? Contact us for a FREE valuation!

Our team is ready to help you sell your home for the highest possible price ASAP


"My job is to find and attract mastery-based agents to the office, protect the culture, and make sure everyone is happy! "
GET MORE INFORMATION






