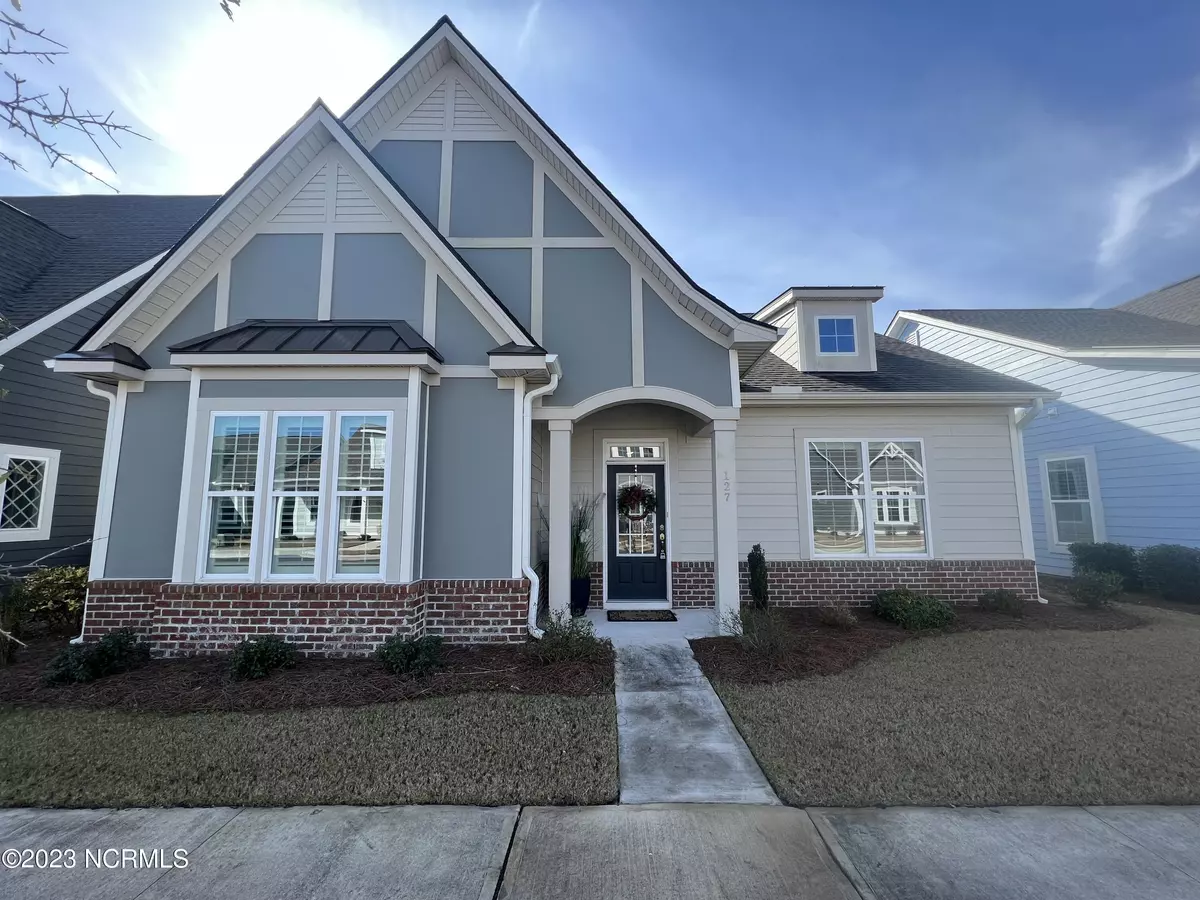$695,000
$695,000
For more information regarding the value of a property, please contact us for a free consultation.
3 Beds
2 Baths
2,058 SqFt
SOLD DATE : 03/03/2023
Key Details
Sold Price $695,000
Property Type Single Family Home
Sub Type Single Family Residence
Listing Status Sold
Purchase Type For Sale
Square Footage 2,058 sqft
Price per Sqft $337
Subdivision Beau Coast
MLS Listing ID 100368826
Sold Date 03/03/23
Style Wood Frame
Bedrooms 3
Full Baths 2
HOA Y/N Yes
Originating Board North Carolina Regional MLS
Year Built 2018
Annual Tax Amount $3,385
Lot Size 6,098 Sqft
Acres 0.14
Lot Dimensions 50 x 122
Property Description
Completed in 2019, this magical jewel of the Crystal Coast is ready for you and your family to begin enjoying all that comes with home ownership in historic Beaufort, NC.
This one owner home is one level for ease of living with an open floor plan, 3 bedrooms and 2 baths, laundry room, fabulous open kitchen featuring Deluxe appliances, separate dining area, all hardwood floors, plantation shutters, screened porch, attached two car garage and brick patio with fire pit for outdoor relaxing and entertaining. Attic storage. Professionally decorated. Owner will consider negotiating the sale of furnishings and golf cart separately.
Community features include:
Community day dock, pool, exercise room, family entertainment center, pickle ball courts, dog walk park, community garden, trading post and lake. Community kayak storage building close to Taylor's Creek.
One block from historic Front Street. Minutes away by golf cart to dining, shopping and entertainment. Only one mile to marina area where you can store your boat and have ready to set sail with a simple phone call.
This has been used as a second home with no rentals, no pets and no smoking. This is as good as it gets.
Call today or be sorry tomorrow. Live with purpose and joy everyone.
Location
State NC
County Carteret
Community Beau Coast
Zoning Residential
Direction From downtown Beaufort, turn left onto Shearwater Ln, turn left onto Gray Duck Dr. Home is on the left.
Rooms
Primary Bedroom Level Primary Living Area
Interior
Interior Features Foyer, 1st Floor Master, 9Ft+ Ceilings, Gas Logs, Pantry, Smoke Detectors, Walk-in Shower, Walk-In Closet
Heating Zoned, Heat Pump
Cooling Central, Zoned
Flooring Carpet, Tile
Exterior
Garage Off Street, Paved
Garage Spaces 2.0
Utilities Available Municipal Sewer, Municipal Water
Waterfront No
Waterfront Description Boat Dock
Roof Type Architectural Shingle
Porch Porch, Screened
Parking Type Off Street, Paved
Garage Yes
Building
Story 1
New Construction No
Schools
Elementary Schools Beaufort
Middle Schools Beaufort
High Schools East Carteret
Others
Tax ID 730508987971000
Read Less Info
Want to know what your home might be worth? Contact us for a FREE valuation!

Our team is ready to help you sell your home for the highest possible price ASAP


"My job is to find and attract mastery-based agents to the office, protect the culture, and make sure everyone is happy! "
GET MORE INFORMATION






