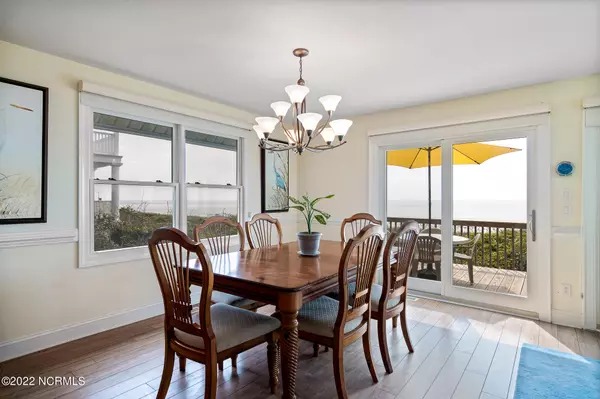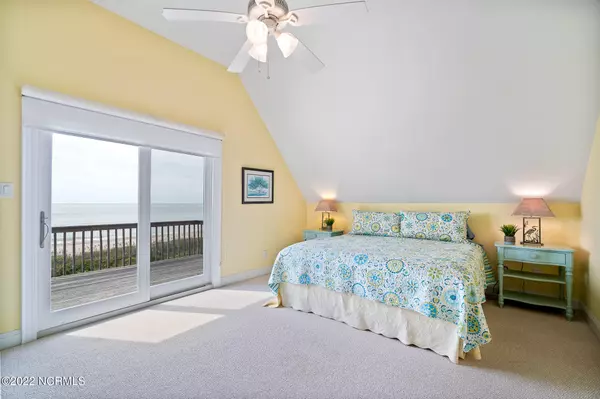$1,500,000
$1,749,900
14.3%For more information regarding the value of a property, please contact us for a free consultation.
4 Beds
3 Baths
2,352 SqFt
SOLD DATE : 02/23/2023
Key Details
Sold Price $1,500,000
Property Type Single Family Home
Sub Type Single Family Residence
Listing Status Sold
Purchase Type For Sale
Square Footage 2,352 sqft
Price per Sqft $637
Subdivision Pine Knoll Association
MLS Listing ID 100347631
Sold Date 02/23/23
Style Wood Frame
Bedrooms 4
Full Baths 3
HOA Fees $100
HOA Y/N Yes
Originating Board North Carolina Regional MLS
Year Built 1978
Annual Tax Amount $5,824
Lot Size 0.647 Acres
Acres 0.65
Lot Dimensions Plat map under documents
Property Description
Oceanfront beach retreat offered fully furnished (minor exclusions) -- this home is move-in ready providing the perfect spot to enjoy living on Bogue Banks Island! Top floor master bedroom with a walk-in closet and a private oceanview deck; guest bedroom and bath also on this level. The main living area features an open and spacious living, dining and kitchen area, two additional guest bedrooms and a full bath. This level opens onto a large wood deck for the perfect spot to watch the waves. The first floor or ground level offers a large bonus room and another full bath. The main living area (comprised of the second and third floors) is 1814 square feet and combined with the finished ground level of 538 that is 2352 square feet of finished living area; sketch available under documents, as well as, information from the Town of Pine Knoll Shores concerning the VE flood zone. Dogwood Circle is located near the Country Club of the Crystal Coast which offers golf, pool and social memberships, also near the NC Aquarium and the Bogue Banks Library. Easy access to shopping, restaurants and MORE! Seller excludes all contents of all bedroom drawers and closets.
Location
State NC
County Carteret
Community Pine Knoll Association
Zoning R2
Direction Salter Path Road to Dogwood Circle on the oceanside; home is oceanfront.
Location Details Island
Rooms
Basement None
Primary Bedroom Level Non Primary Living Area
Ensuite Laundry Hookup - Dryer, Laundry Closet, Washer Hookup
Interior
Interior Features Solid Surface, Furnished, Wet Bar, Eat-in Kitchen, Walk-In Closet(s)
Laundry Location Hookup - Dryer,Laundry Closet,Washer Hookup
Heating Heat Pump, Electric
Flooring Carpet, Laminate, Tile
Fireplaces Type None
Fireplace No
Window Features Blinds
Appliance Washer, Stove/Oven - Electric, Refrigerator, Microwave - Built-In, Dryer, Dishwasher
Laundry Hookup - Dryer, Laundry Closet, Washer Hookup
Exterior
Exterior Feature Outdoor Shower
Garage On Site, Paved
Garage Spaces 1.0
Waterfront Yes
View Ocean, Water
Roof Type Shingle,Composition
Porch Open, Deck
Parking Type On Site, Paved
Building
Story 3
Entry Level Three Or More
Foundation Block, Slab
Sewer Septic On Site
Water Municipal Water
Structure Type Outdoor Shower
New Construction No
Others
Tax ID 635519603921000
Acceptable Financing Cash, Conventional
Listing Terms Cash, Conventional
Special Listing Condition None
Read Less Info
Want to know what your home might be worth? Contact us for a FREE valuation!

Our team is ready to help you sell your home for the highest possible price ASAP


"My job is to find and attract mastery-based agents to the office, protect the culture, and make sure everyone is happy! "
GET MORE INFORMATION






