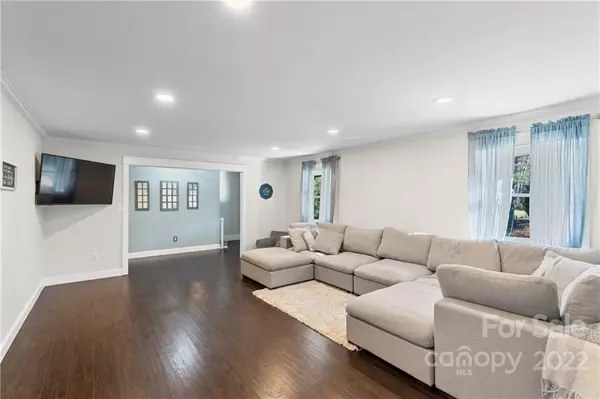$655,000
$659,000
0.6%For more information regarding the value of a property, please contact us for a free consultation.
4 Beds
3 Baths
3,062 SqFt
SOLD DATE : 02/17/2023
Key Details
Sold Price $655,000
Property Type Single Family Home
Sub Type Single Family Residence
Listing Status Sold
Purchase Type For Sale
Square Footage 3,062 sqft
Price per Sqft $213
Subdivision Fairway Hills
MLS Listing ID 3928650
Sold Date 02/17/23
Style Traditional
Bedrooms 4
Full Baths 2
Half Baths 1
Abv Grd Liv Area 2,393
Year Built 1969
Lot Size 2.047 Acres
Acres 2.047
Lot Dimensions See Recorded Survey
Property Description
Motivated Seller! Lovingly updated home sits on 2 acres and is located next to all of the Lake Junaluska amenities like the Golf Course, playground, pool, tennis courts, and more. Just 25 mins west of Downtown Asheville at the gateway to the Smoky Mountains. 10 mins from the Blue Ridge Parkway, Maggie Valley where you can ski Cataloochee, and Waynesville’s Main Street. Enjoy easy living with this open-concept floorplan, completed updated kitchen, and primary suite on the main level. Upstairs you will find 3 bedrooms/ 1 bath. Downstairs relax in the large den/bonus room. There's a private home office with an exterior entrance in the lower level. The property boasts large Evergreen trees to maintain your privacy year-round. Warm up next to the fire pit in the winter, enjoy your screened porch in the summer, and all of the amazing landscaping when spring comes. Suitable for a primary home, vacation, or STR. Endless opportunities!
Location
State NC
County Haywood
Zoning D-ND
Rooms
Basement Basement, Basement Shop, Partially Finished
Main Level Bedrooms 1
Interior
Interior Features Attic Stairs Pulldown, Breakfast Bar, Drop Zone, Kitchen Island, Open Floorplan, Walk-In Closet(s)
Heating ENERGY STAR Qualified Equipment, Heat Pump, Propane, Radiant Floor
Cooling Ceiling Fan(s), Central Air, Heat Pump
Flooring Carpet, Laminate, Tile
Fireplaces Type Fire Pit, Gas Log, Kitchen
Appliance Dishwasher, Double Oven, Dryer, ENERGY STAR Qualified Washer, ENERGY STAR Qualified Dishwasher, ENERGY STAR Qualified Dryer, ENERGY STAR Qualified Refrigerator, Exhaust Hood, Freezer, Gas Range, Microwave, Oven, Propane Water Heater, Refrigerator, Tankless Water Heater, Washer
Exterior
Exterior Feature Fire Pit
Garage Spaces 2.0
Community Features Golf
Utilities Available Cable Available, Propane
Waterfront Description Other - See Remarks
View Golf Course
Roof Type Shingle
Parking Type Attached Garage, Garage Door Opener, Garage Shop, Parking Space(s), RV Access/Parking
Garage true
Building
Lot Description Cleared, Creek Front, Orchard(s), Level, Paved, Private, Sloped, Wooded, Wooded
Sewer Public Sewer
Water City
Architectural Style Traditional
Level or Stories One and One Half
Structure Type Hardboard Siding
New Construction false
Schools
Elementary Schools Junaluska
Middle Schools Waynesville
High Schools Tuscola
Others
Senior Community false
Restrictions Deed,Other - See Remarks,Short Term Rental Allowed,Subdivision
Acceptable Financing Cash, Conventional, Exchange, FHA, VA Loan
Listing Terms Cash, Conventional, Exchange, FHA, VA Loan
Special Listing Condition None
Read Less Info
Want to know what your home might be worth? Contact us for a FREE valuation!

Our team is ready to help you sell your home for the highest possible price ASAP
© 2024 Listings courtesy of Canopy MLS as distributed by MLS GRID. All Rights Reserved.
Bought with Theresa Hutchins • BluAxis Realty

"My job is to find and attract mastery-based agents to the office, protect the culture, and make sure everyone is happy! "
GET MORE INFORMATION






