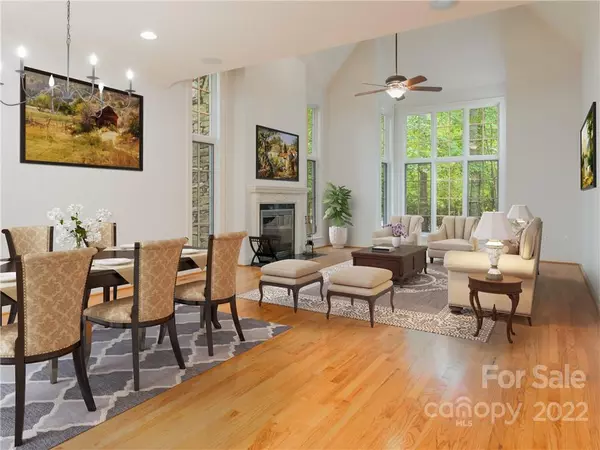$1,225,000
$1,345,000
8.9%For more information regarding the value of a property, please contact us for a free consultation.
4 Beds
5 Baths
5,170 SqFt
SOLD DATE : 02/15/2023
Key Details
Sold Price $1,225,000
Property Type Single Family Home
Sub Type Single Family Residence
Listing Status Sold
Purchase Type For Sale
Square Footage 5,170 sqft
Price per Sqft $236
Subdivision Biltmore Lake
MLS Listing ID 3903221
Sold Date 02/15/23
Style Tudor
Bedrooms 4
Full Baths 4
Half Baths 1
HOA Fees $158/qua
HOA Y/N 1
Abv Grd Liv Area 3,440
Year Built 2006
Lot Size 0.510 Acres
Acres 0.51
Property Description
Stunning one-owner custom home nestled on a private .5 ac, minutes from Biltmore Lake, trails, and tennis/basketball courts. Enter the open 2-story living/dining rooms with windows galore and wood burning fireplace. Flow into the chef's kitchen/great room, greeted by the warm stone fireplace and inviting deck with a food garden at your fingertips! Also on the main level a soothing primary bedroom with new carpet, laundry, and 2-car garage and electric car charging station. Upstairs find new carpet in the 2nd primary bedroom and in two addt'l bedrooms; all with large walk-in closets. If you fancy entertainment, this home’s for you! The fully finished terrace level offers wet bar, thermal controlled wine cellar with 730+ bottle capacity, dedicated soundproof media room with theatre seating for eight, family room with 3rd fireplace plus covered stone patio opening to side/backyards. ALL TV’s and media equipment convey. Please see 3D video and luxury feature sheet for MANY more features.
Location
State NC
County Buncombe
Zoning R-1
Rooms
Basement Basement, Finished
Main Level Bedrooms 1
Interior
Interior Features Attic Stairs Pulldown, Breakfast Bar, Built-in Features, Cable Prewire, Cathedral Ceiling(s), Kitchen Island, Open Floorplan, Pantry, Vaulted Ceiling(s), Walk-In Closet(s), Wet Bar, Whirlpool
Heating Forced Air, Heat Pump, Natural Gas, Zoned, Other - See Remarks
Cooling Ceiling Fan(s), Central Air, Heat Pump, Zoned
Flooring Carpet, Tile, Wood
Fireplaces Type Family Room, Gas, Great Room, Living Room, Wood Burning
Fireplace true
Appliance Bar Fridge, Convection Oven, Dishwasher, Disposal, Double Oven, Electric Oven, Exhaust Hood, Gas Oven, Gas Range, Gas Water Heater, Microwave, Plumbed For Ice Maker, Refrigerator, Self Cleaning Oven, Wine Refrigerator
Exterior
Garage Spaces 2.0
Community Features Business Center, Clubhouse, Picnic Area, Playground, Recreation Area, RV/Boat Storage, Street Lights, Tennis Court(s), Walking Trails
Utilities Available Cable Available, Gas, Underground Power Lines, Wired Internet Available
Waterfront Description Lake, Paddlesport Launch Site - Community
Roof Type Metal, Tile
Parking Type Driveway, Attached Garage, Garage Faces Side
Garage true
Building
Lot Description Level, Private, Wooded
Sewer Public Sewer
Water City
Architectural Style Tudor
Level or Stories One and One Half
Structure Type Brick Partial, Hard Stucco, Hardboard Siding
New Construction false
Schools
Elementary Schools Hominy Valley/Enka
Middle Schools Enka
High Schools Enka
Others
HOA Name Gary Bien
Senior Community false
Acceptable Financing Cash, Conventional
Listing Terms Cash, Conventional
Special Listing Condition None
Read Less Info
Want to know what your home might be worth? Contact us for a FREE valuation!

Our team is ready to help you sell your home for the highest possible price ASAP
© 2024 Listings courtesy of Canopy MLS as distributed by MLS GRID. All Rights Reserved.
Bought with Heidi DuBose Fore • Allen Tate/Beverly-Hanks Asheville-North

"My job is to find and attract mastery-based agents to the office, protect the culture, and make sure everyone is happy! "
GET MORE INFORMATION






