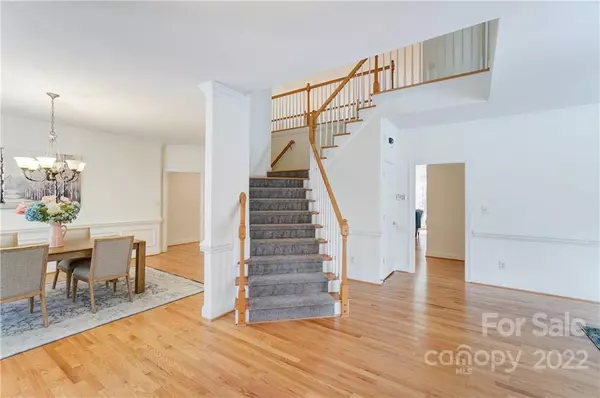$675,000
$699,900
3.6%For more information regarding the value of a property, please contact us for a free consultation.
5 Beds
4 Baths
4,197 SqFt
SOLD DATE : 02/02/2023
Key Details
Sold Price $675,000
Property Type Single Family Home
Sub Type Single Family Residence
Listing Status Sold
Purchase Type For Sale
Square Footage 4,197 sqft
Price per Sqft $160
Subdivision Overlook
MLS Listing ID 3883820
Sold Date 02/02/23
Style Traditional
Bedrooms 5
Full Baths 4
HOA Fees $119/ann
HOA Y/N 1
Abv Grd Liv Area 4,197
Year Built 2002
Lot Size 0.601 Acres
Acres 0.601
Lot Dimensions 147x222x92x221
Property Description
Gorgeous FULL BRICK home located in OVERLOOK, a waterfront community. 5 Bedrooms + BONUS, 4 full Bathrooms and a 3 car garage. This home has been recently updated with these items: site-finished hardwood flooring on the main, new carpet in bedrooms, freshly painted neutral throughout, new appliances (coming soon). A Huge kitchen with an open floor plan make this home feel grand and spacious perfect for entertaining or gathering. The two-story family room is open and inviting with new hardwoods and tons of natural light. Main floor haas a guest suite with full bathroom. The upstairs also includes 4 more bedrooms and 2 additional bathrooms. Additional features: 3 car garage, fenced backyard, conveniently located in the neighborhood between the pool, boat ramp, parks, tennis/pickle ball courts, and walking trails. 10 miles to uptown and easy access to I485 and Riverbend Village shopping center. Home warranty included.
Location
State NC
County Mecklenburg
Zoning R5
Rooms
Main Level Bedrooms 1
Interior
Interior Features Cable Prewire, Garden Tub, Kitchen Island, Tray Ceiling(s), Walk-In Closet(s)
Heating Central
Cooling Ceiling Fan(s)
Flooring Carpet, Wood
Fireplaces Type Family Room
Fireplace true
Appliance Dishwasher, Gas Water Heater, Microwave, Wine Refrigerator
Exterior
Garage Spaces 3.0
Fence Fenced
Community Features Clubhouse, Outdoor Pool, Playground, Sidewalks, Sport Court, Street Lights, Tennis Court(s), Walking Trails
Utilities Available Cable Available
Waterfront Description Boat Ramp – Community, Paddlesport Launch Site - Community, Pier - Community
Roof Type Shingle
Parking Type Attached Garage
Garage true
Building
Lot Description Private, Wooded
Foundation Crawl Space
Sewer Public Sewer
Water City
Architectural Style Traditional
Level or Stories Two
Structure Type Brick Full
New Construction false
Schools
Elementary Schools Unspecified
Middle Schools Unspecified
High Schools Unspecified
Others
HOA Name Braesael
Restrictions Architectural Review,Square Feet
Acceptable Financing Cash, Conventional, FHA
Listing Terms Cash, Conventional, FHA
Special Listing Condition None
Read Less Info
Want to know what your home might be worth? Contact us for a FREE valuation!

Our team is ready to help you sell your home for the highest possible price ASAP
© 2024 Listings courtesy of Canopy MLS as distributed by MLS GRID. All Rights Reserved.
Bought with Eric Gamble • Corcoran HM Properties

"My job is to find and attract mastery-based agents to the office, protect the culture, and make sure everyone is happy! "
GET MORE INFORMATION






