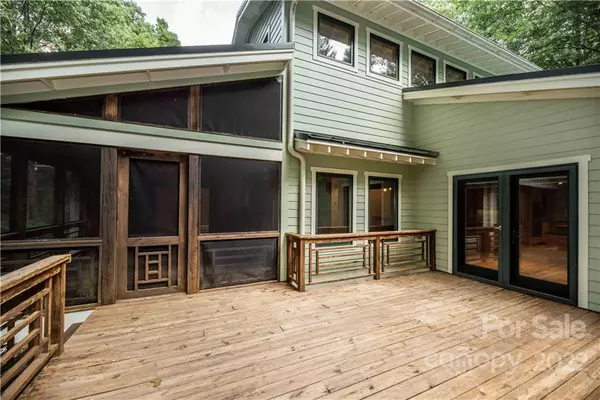$1,150,000
$1,270,000
9.4%For more information regarding the value of a property, please contact us for a free consultation.
3 Beds
3 Baths
3,579 SqFt
SOLD DATE : 02/01/2023
Key Details
Sold Price $1,150,000
Property Type Single Family Home
Sub Type Single Family Residence
Listing Status Sold
Purchase Type For Sale
Square Footage 3,579 sqft
Price per Sqft $321
Subdivision Idlewild
MLS Listing ID 3919262
Sold Date 02/01/23
Style Arts and Crafts
Bedrooms 3
Full Baths 3
Construction Status Completed
HOA Fees $54/ann
HOA Y/N 1
Abv Grd Liv Area 2,150
Year Built 2006
Lot Size 57.570 Acres
Acres 57.57
Property Description
Hidden in its own quiet, lush forest, with end-of-the road privacy, this home is a rare opportunity to live immersed in natural beauty while staying connected with Skyrunner high speed internet and a whole house generator. Over 57 acres of idyllic woodland surround the carefully maintained, quality-built Craftsman-style home. The property, bounded on two sides by DuPont State Forest, is slated for protection by a conservation easement for the owner’s private use. Over a mile and a half of hand-built trails give access to the coves, streams and ridgelines of this remarkable mountain landscape. The house is open but cozy, with a gourmet kitchen featuring a central island, marble countertops and a six-burner gas Wolf range. A stone fireplace, solid wood paneling and trim, and large built-in bookcase add to the atmosphere of natural luxury. The lower level has its own living space with expansive work areas and a library that opens onto the patio and a three-tier rock waterfall feature.
Location
State NC
County Transylvania
Zoning None
Rooms
Basement Basement, Partially Finished
Main Level Bedrooms 2
Interior
Interior Features Cathedral Ceiling(s), Entrance Foyer, Kitchen Island, Open Floorplan, Pantry
Heating Central, Heat Pump, Propane
Cooling Ceiling Fan(s)
Flooring Carpet, Cork, Wood
Fireplaces Type Living Room, Wood Burning
Fireplace true
Appliance Dishwasher, Disposal, Dryer, Electric Water Heater, Gas Range, Microwave, Oven, Refrigerator, Washer
Exterior
Utilities Available Propane
Roof Type Metal
Parking Type Driveway, Attached Garage
Garage true
Building
Lot Description Adjoins Forest, Private, Creek/Stream, Waterfall - Artificial, Wooded
Sewer Septic Installed
Water Well
Architectural Style Arts and Crafts
Level or Stories One
Structure Type Fiber Cement, Stone, Synthetic Stucco
New Construction false
Construction Status Completed
Schools
Elementary Schools Unspecified
Middle Schools Unspecified
High Schools Unspecified
Others
HOA Name Idlewild Property Owners Association
Restrictions Architectural Review,Subdivision,Other - See Remarks
Acceptable Financing Cash, Conventional
Listing Terms Cash, Conventional
Special Listing Condition None
Read Less Info
Want to know what your home might be worth? Contact us for a FREE valuation!

Our team is ready to help you sell your home for the highest possible price ASAP
© 2024 Listings courtesy of Canopy MLS as distributed by MLS GRID. All Rights Reserved.
Bought with Non Member • MLS Administration

"My job is to find and attract mastery-based agents to the office, protect the culture, and make sure everyone is happy! "
GET MORE INFORMATION






