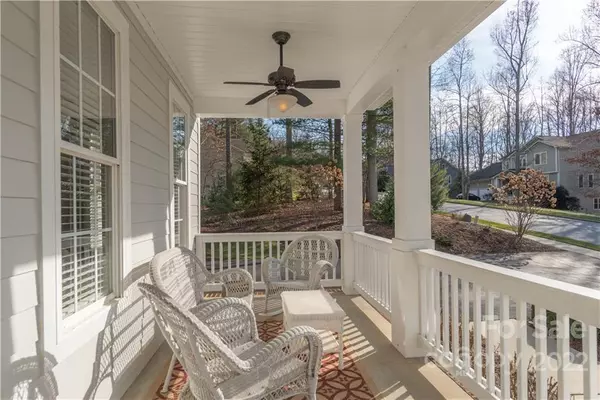$986,000
$970,000
1.6%For more information regarding the value of a property, please contact us for a free consultation.
5 Beds
4 Baths
3,586 SqFt
SOLD DATE : 01/17/2023
Key Details
Sold Price $986,000
Property Type Single Family Home
Sub Type Single Family Residence
Listing Status Sold
Purchase Type For Sale
Square Footage 3,586 sqft
Price per Sqft $274
Subdivision Biltmore Lake
MLS Listing ID 3930861
Sold Date 01/17/23
Style Transitional
Bedrooms 5
Full Baths 3
Half Baths 1
HOA Fees $166/qua
HOA Y/N 1
Abv Grd Liv Area 2,816
Year Built 2006
Lot Size 0.380 Acres
Acres 0.38
Property Description
Inviting, sun-soaked 5-bedroom + 3.5-bathroom home in vibrant mountain community Biltmore Lake boasts ample living & entertaining space inside and out. Generous open floor plan features stunning kitchen with stainless steel appliances, butler's pantry, granite counters & breakfast bar, and charming breakfast nook, which opens to spacious great room and partially covered deck overlooking private landscaped yard. Kitchen also opens to home office and sunny dining room. Enjoy a fully repainted interior and exterior, welcoming front porch, pristine hardwood floors, crown molding, striking stairwell, and new appliances including 6" gutters, new drainage system, remodeled bathrooms, new AC unit, and updated landscaping.
Award-winning gated community Biltmore Lake provides access to extensive mountain trails, a 62-acre lake, tennis + basketball + pickleball courts, clubhouse, boathouse, swim beach, playgrounds, firepits, activities & more. Come see all that modern mountain living can be!
Location
State NC
County Buncombe
Zoning Res
Rooms
Basement Basement, Exterior Entry, Interior Entry
Interior
Interior Features Breakfast Bar, Entrance Foyer, Garden Tub, Open Floorplan, Pantry, Vaulted Ceiling(s), Walk-In Closet(s)
Heating Forced Air, Heat Pump, Natural Gas, Zoned
Cooling Ceiling Fan(s), Heat Pump, Zoned
Fireplaces Type Gas Log, Gas Unvented, Great Room
Fireplace true
Appliance Dishwasher, Disposal, Dryer, Electric Oven, Electric Water Heater, Gas Range, Microwave, Refrigerator, Washer
Exterior
Garage Spaces 2.0
Utilities Available Gas
Waterfront Description Beach - Public, Boat House, Boat Slip – Community, Dock, Paddlesport Launch Site - Community
Roof Type Shingle
Parking Type Garage
Garage true
Building
Lot Description Level, Wooded
Sewer Public Sewer
Water City
Architectural Style Transitional
Level or Stories Two
Structure Type Fiber Cement
New Construction false
Schools
Elementary Schools Hominy Valley/Enka
Middle Schools Enka
High Schools Enka
Others
Restrictions Architectural Review,Subdivision
Acceptable Financing Cash, Conventional
Listing Terms Cash, Conventional
Special Listing Condition None
Read Less Info
Want to know what your home might be worth? Contact us for a FREE valuation!

Our team is ready to help you sell your home for the highest possible price ASAP
© 2024 Listings courtesy of Canopy MLS as distributed by MLS GRID. All Rights Reserved.
Bought with Jody Whitehurst • Town and Mountain Realty

"My job is to find and attract mastery-based agents to the office, protect the culture, and make sure everyone is happy! "
GET MORE INFORMATION






