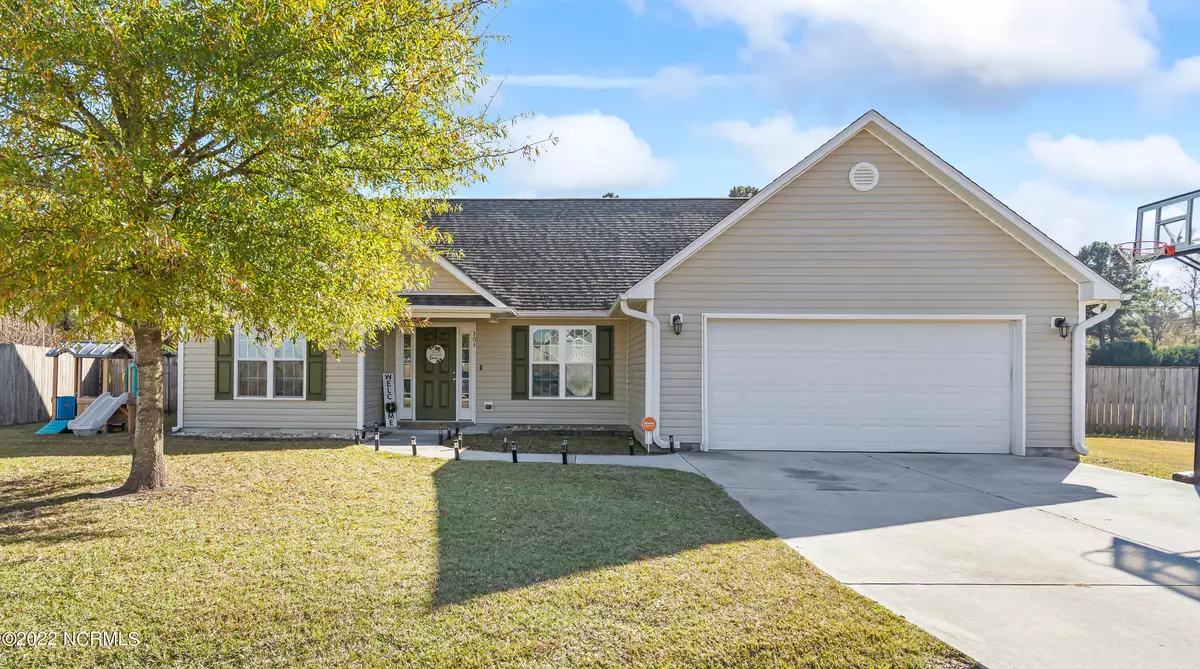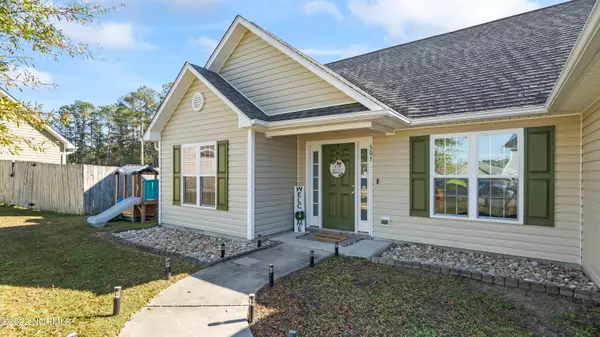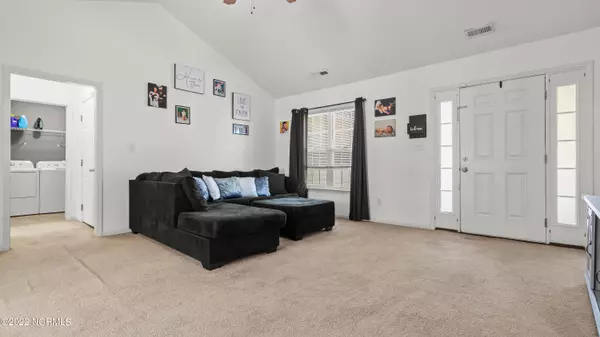$220,000
$220,000
For more information regarding the value of a property, please contact us for a free consultation.
3 Beds
2 Baths
1,288 SqFt
SOLD DATE : 01/17/2023
Key Details
Sold Price $220,000
Property Type Single Family Home
Sub Type Single Family Residence
Listing Status Sold
Purchase Type For Sale
Square Footage 1,288 sqft
Price per Sqft $170
Subdivision Cherry Grove
MLS Listing ID 100359047
Sold Date 01/17/23
Style Wood Frame
Bedrooms 3
Full Baths 2
HOA Fees $264
HOA Y/N Yes
Originating Board North Carolina Regional MLS
Year Built 2010
Annual Tax Amount $1,168
Lot Size 0.322 Acres
Acres 0.32
Lot Dimensions 63x151x77x48x197
Property Description
Welcome to Cherry Blossom Court. Nestled in a culdesac, you'll be sure to find comfort in what this 3 bed, 2 bath home has to offer. Upon entering, you'll be welcomed with a nice open living space. Through the living area, you'll find the kitchen with updated sleek, black painted cabinets. This home has a split floor plan with the master bedroom, master bath, and laundry room on one side and the other 2 bedrooms and shared bathroom on the other. Sitting on a .32 acre lot, the backyard is the perfect space for relaxing on the porch and entertaining.
Schedule your own private tour today and see if this home is the one for you!
Location
State NC
County Onslow
Community Cherry Grove
Zoning RA
Direction From 24 towards Richlands, take a left onto Blue Creek Rd. Turn right onto Ben Williams Rd. Turn right onto Batchelor Rd. Turn Right onto 5 Mile Rd. Turn left onto Chery Grove Dr. Turn left onto Cherry Blossom Ct. Home is on the left.
Location Details Mainland
Rooms
Primary Bedroom Level Primary Living Area
Interior
Interior Features Vaulted Ceiling(s), Ceiling Fan(s), Walk-In Closet(s)
Heating Electric, Heat Pump
Cooling Central Air
Fireplaces Type None
Fireplace No
Window Features Blinds
Appliance Stove/Oven - Electric, Refrigerator, Microwave - Built-In, Dishwasher, Cooktop - Electric
Exterior
Exterior Feature None
Garage On Site, Paved
Garage Spaces 2.0
Waterfront No
Roof Type Shingle
Porch Deck, Porch
Parking Type On Site, Paved
Building
Lot Description Cul-de-Sac Lot
Story 1
Entry Level One
Foundation Slab
Sewer Septic On Site
Structure Type None
New Construction No
Others
Tax ID 24b-52
Acceptable Financing Cash, Conventional, FHA, VA Loan
Listing Terms Cash, Conventional, FHA, VA Loan
Special Listing Condition None
Read Less Info
Want to know what your home might be worth? Contact us for a FREE valuation!

Our team is ready to help you sell your home for the highest possible price ASAP


"My job is to find and attract mastery-based agents to the office, protect the culture, and make sure everyone is happy! "
GET MORE INFORMATION






