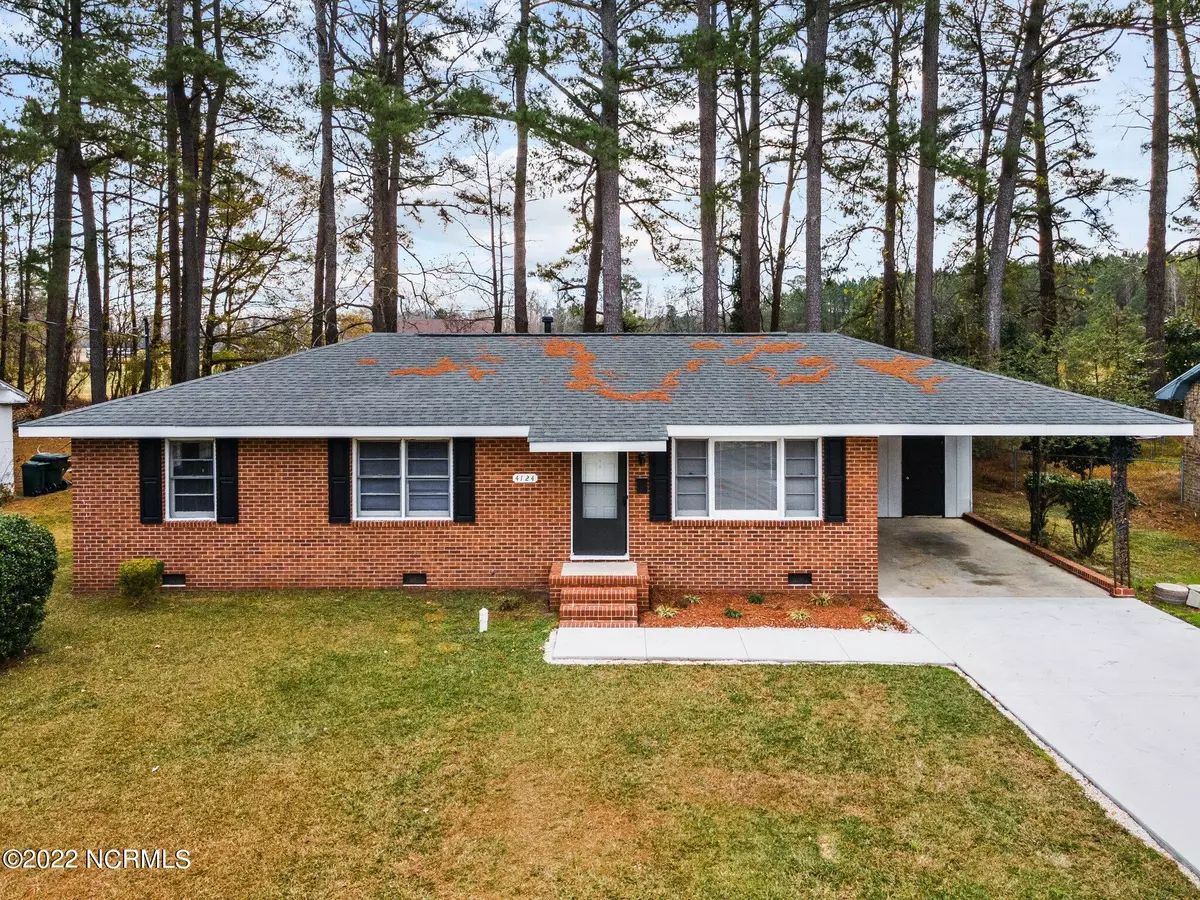$168,000
$163,000
3.1%For more information regarding the value of a property, please contact us for a free consultation.
3 Beds
2 Baths
1,242 SqFt
SOLD DATE : 01/18/2023
Key Details
Sold Price $168,000
Property Type Single Family Home
Sub Type Single Family Residence
Listing Status Sold
Purchase Type For Sale
Square Footage 1,242 sqft
Price per Sqft $135
Subdivision Clairmont
MLS Listing ID 100361410
Sold Date 01/18/23
Bedrooms 3
Full Baths 1
Half Baths 1
HOA Y/N No
Originating Board North Carolina Regional MLS
Year Built 1966
Annual Tax Amount $888
Lot Size 0.330 Acres
Acres 0.33
Lot Dimensions 80 x 176 x 80 x 178
Property Description
Looking for a new home for the New Year? Look no further! This lovely brick ranch has been newly renovated, is in a well- established neighborhood and is convenient to parks, schools, shopping, and restaurants. The lot has gorgeous shade trees and mature, well-maintained landscaping, new driveway, and walkway. The home offers 3 bedrooms, 1.5 baths, newly refinished hardwood floors in the living room and bedrooms, and tile in the dining area, kitchen, and bathrooms. The bathrooms have been tastefully updated, new HVAC, new water heater, new appliances, new light fixtures throughout, new utility closet for a compact stackable washer/dryer, fresh paint make this home ready for its new owners.
Location
State NC
County Pitt
Community Clairmont
Zoning R12
Direction From S Pitt St, left onto Melissa Dr and the home will be down on the left.
Rooms
Basement Crawl Space
Primary Bedroom Level Primary Living Area
Interior
Interior Features Master Downstairs, Ceiling Fan(s), Eat-in Kitchen
Heating None, Electric, Heat Pump
Cooling Central Air
Flooring Tile, Wood
Fireplaces Type None
Fireplace No
Window Features Blinds
Appliance Wall Oven
Exterior
Garage Attached Carport Spaces, Paved
Carport Spaces 1
Waterfront No
Roof Type Architectural Shingle
Porch None
Parking Type Attached Carport Spaces, Paved
Garage No
Building
Story 1
Sewer Municipal Sewer
Water Municipal Water
New Construction No
Schools
Elementary Schools H. B. Sugg
Middle Schools Farmville
High Schools Farmville Central
Others
Tax ID 000874
Acceptable Financing Cash, Conventional
Listing Terms Cash, Conventional
Special Listing Condition None
Read Less Info
Want to know what your home might be worth? Contact us for a FREE valuation!

Our team is ready to help you sell your home for the highest possible price ASAP


"My job is to find and attract mastery-based agents to the office, protect the culture, and make sure everyone is happy! "
GET MORE INFORMATION






