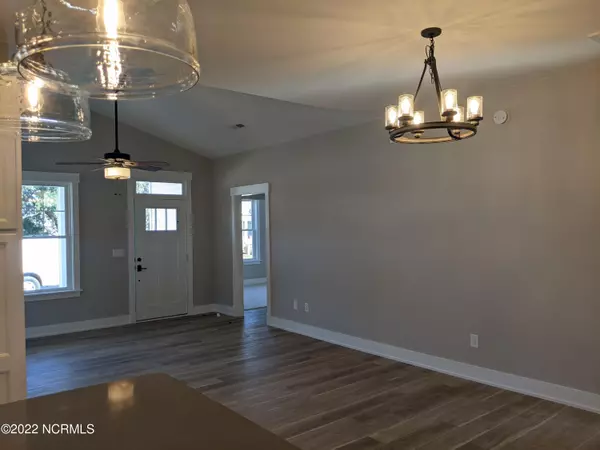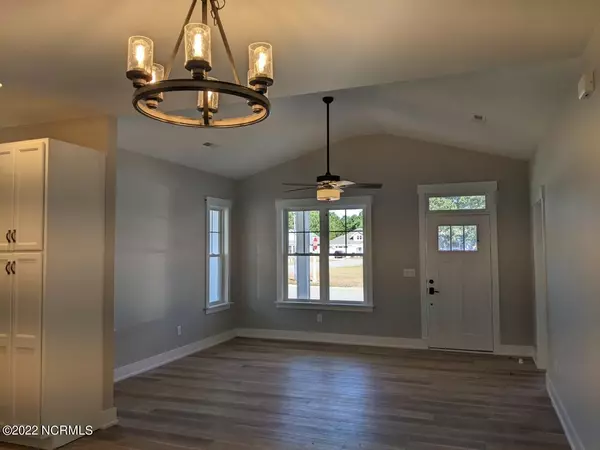$349,500
$351,958
0.7%For more information regarding the value of a property, please contact us for a free consultation.
3 Beds
2 Baths
1,225 SqFt
SOLD DATE : 01/18/2023
Key Details
Sold Price $349,500
Property Type Single Family Home
Sub Type Single Family Residence
Listing Status Sold
Purchase Type For Sale
Square Footage 1,225 sqft
Price per Sqft $285
Subdivision Waterside Villages Of Currituck
MLS Listing ID 100359571
Sold Date 01/18/23
Style Wood Frame
Bedrooms 3
Full Baths 2
HOA Y/N Yes
Originating Board North Carolina Regional MLS
Year Built 2022
Lot Size 5,198 Sqft
Acres 0.12
Lot Dimensions 52x100x52x100
Property Description
BRAND NEW, Charming Coastal Cottage! Announcing the Amherst-B Plan with wrap around front porch in the gated community of Waterside Villages. This 3 bedroom, 2 bath, one level home provides an open concept, vaulted ceilings, spacious kitchen with separate island, owners suite with walk-in closet and attached, covered terrace, two guest rooms with shared full bath/linen closet, wrap around front porch and rear-attached storage shed. Professionally selected interior features include luxury vinyl tile (LVT) floors in main living areas, granite countertops, stainless appliances, ceramic tile floors in full baths, semi-custom tile shower with glass door at owners' bath, and craftsman trim throughout. Upgrades include wrap around porch, custom cabinetry, tile backsplash in kitchen, LVT at owners suite, and designer lighting. Waterside Villages is a master planned, gated community with amenities that include clubhouse, swimming pool, basketball court, pier, shallow water marina, and picnic pavilion. Located 12 miles from the OBX beaches, Waterside Villages is in the heart of Grandy and near three public golf courses and only minutes to local shopping and restaurants.
Location
State NC
County Currituck
Community Waterside Villages Of Currituck
Zoning AG
Direction Enter Waterside Villages of Currituck, left on Transom Drive North, home will be at the end of the street on the left.
Rooms
Other Rooms Storage
Primary Bedroom Level Primary Living Area
Interior
Interior Features Kitchen Island, 1st Floor Master, 9Ft+ Ceilings, Ceiling - Vaulted, Ceiling Fan(s), Pantry, Smoke Detectors, Sprinkler System, Walk-in Shower, Walk-In Closet
Heating Zoned, Heat Pump
Cooling Heat Pump, Central, Zoned
Flooring LVT/LVP, Carpet, Tile
Appliance None, Dishwasher, Microwave - Built-In, Refrigerator, Stove/Oven - Electric
Exterior
Garage Concrete
Utilities Available Municipal Sewer, Municipal Water
Waterfront No
Roof Type Shingle
Porch Covered, Patio, Porch
Parking Type Concrete
Garage No
Building
Story 1
New Construction Yes
Schools
Elementary Schools Jarvisburg Elementary
Middle Schools Currituck County Middle
High Schools Currituck County High
Others
Tax ID 108e00001410000
Read Less Info
Want to know what your home might be worth? Contact us for a FREE valuation!

Our team is ready to help you sell your home for the highest possible price ASAP


"My job is to find and attract mastery-based agents to the office, protect the culture, and make sure everyone is happy! "
GET MORE INFORMATION






