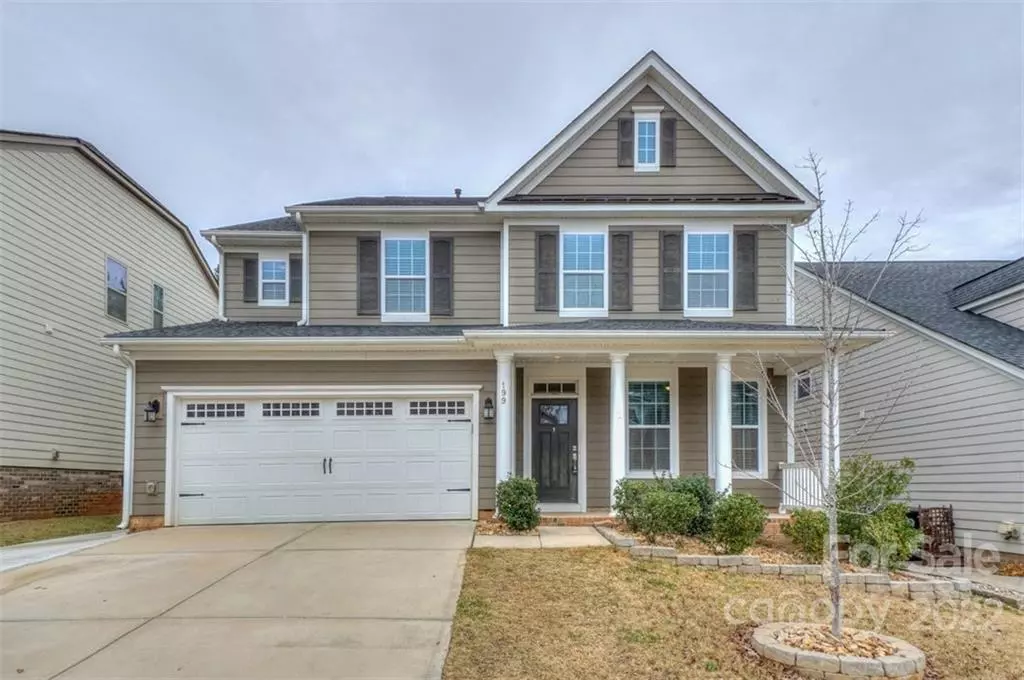$469,000
$469,000
For more information regarding the value of a property, please contact us for a free consultation.
4 Beds
3 Baths
2,391 SqFt
SOLD DATE : 01/13/2023
Key Details
Sold Price $469,000
Property Type Single Family Home
Sub Type Single Family Residence
Listing Status Sold
Purchase Type For Sale
Square Footage 2,391 sqft
Price per Sqft $196
Subdivision Byers Creek
MLS Listing ID 3926775
Sold Date 01/13/23
Bedrooms 4
Full Baths 3
HOA Fees $54/qua
HOA Y/N 1
Abv Grd Liv Area 2,391
Year Built 2017
Lot Size 6,098 Sqft
Acres 0.14
Property Description
4 BR 3 full baths 2,390 SF fully updated modern home with BR and Full Bath on the main level. Open floor plan concept is perfect for entertaining. Extended Patio in the back yard with a wooded view. Located a mile from Lake Norman High and walking distance to the middle and elementary school. Harris Teeter and other shopping just a short walk away. This home features wood floors throughout the main level. The kitchen boasts SS appliances, double ovens, ceramic tile backsplash, and quartz countertops. Natural light fills the home. The great room features a gas fireplace. On the upper level you have a large loft area, primary and 2 secondary bedrooms plus 2 full baths. The Primary features trimmed out ceiling, Large walk in closet and gorgeous upgraded bath. Primary bath features ceramic tile flooring, granite countertops, soaking tub and large full ceramic tiled shower with bench. Fully fenced in the backyard is perfect for your pets. Hurry this won't last long.
Location
State NC
County Iredell
Zoning CMX
Rooms
Main Level Bedrooms 1
Interior
Interior Features Attic Stairs Pulldown, Breakfast Bar, Entrance Foyer, Garden Tub, Kitchen Island, Walk-In Pantry
Heating Central, Zoned
Cooling Zoned
Flooring Carpet, Hardwood, Tile
Fireplaces Type Great Room
Fireplace true
Appliance Disposal, Electric Water Heater, Exhaust Fan, Gas Cooktop, Microwave, Oven, Plumbed For Ice Maker, Self Cleaning Oven
Exterior
Garage Spaces 2.0
Fence Fenced
Community Features Outdoor Pool, Picnic Area, Playground, Pond, Sidewalks, Street Lights
Utilities Available Gas
Roof Type Shingle
Parking Type Garage
Garage true
Building
Lot Description Level, Wooded
Foundation Slab
Sewer Public Sewer
Water City
Level or Stories Two
Structure Type Fiber Cement
New Construction false
Schools
Elementary Schools Lakeshore
Middle Schools Lakeshore
High Schools Lake Norman
Others
HOA Name Hawthorne
Restrictions Architectural Review,Subdivision
Acceptable Financing Cash, Conventional, FHA, VA Loan
Listing Terms Cash, Conventional, FHA, VA Loan
Special Listing Condition None
Read Less Info
Want to know what your home might be worth? Contact us for a FREE valuation!

Our team is ready to help you sell your home for the highest possible price ASAP
© 2024 Listings courtesy of Canopy MLS as distributed by MLS GRID. All Rights Reserved.
Bought with Melody Miller • Mel Miller Realty Inc.

"My job is to find and attract mastery-based agents to the office, protect the culture, and make sure everyone is happy! "
GET MORE INFORMATION






