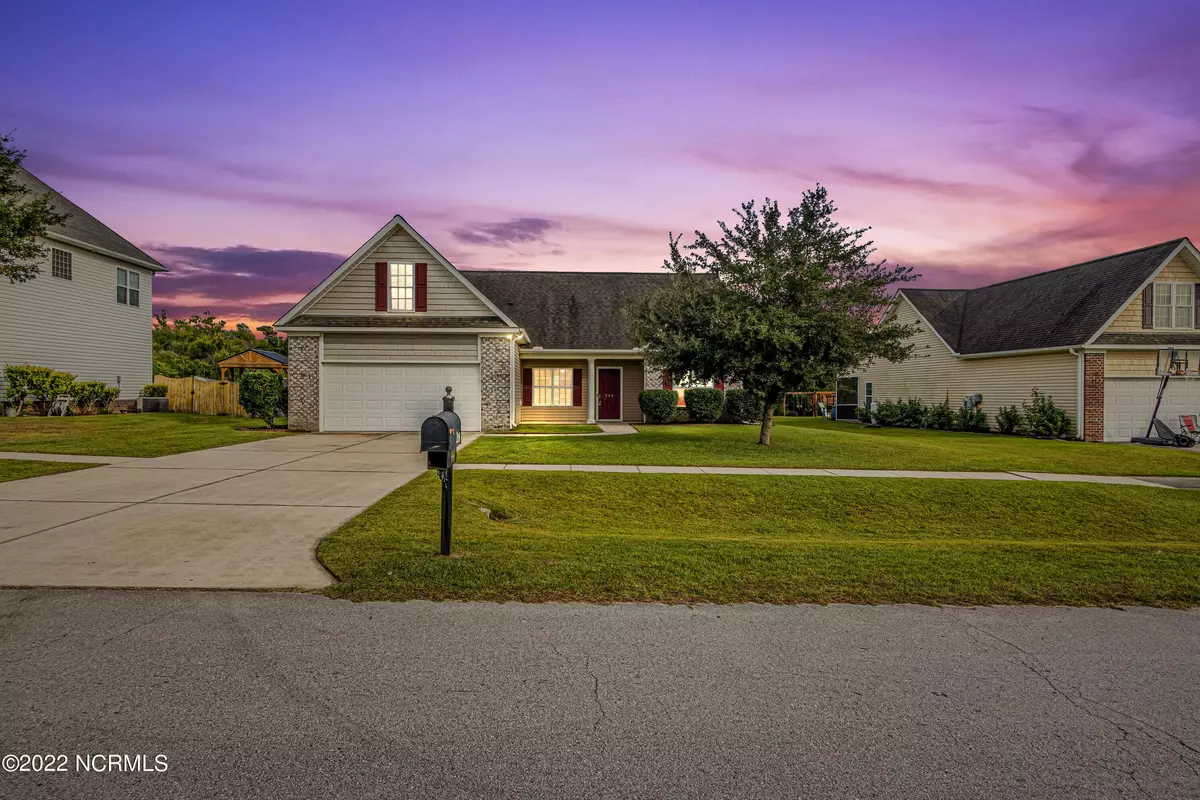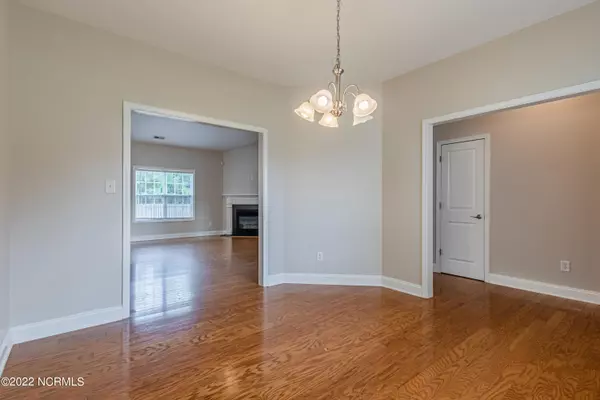$276,000
$299,400
7.8%For more information regarding the value of a property, please contact us for a free consultation.
4 Beds
2 Baths
2,018 SqFt
SOLD DATE : 01/04/2023
Key Details
Sold Price $276,000
Property Type Single Family Home
Sub Type Single Family Residence
Listing Status Sold
Purchase Type For Sale
Square Footage 2,018 sqft
Price per Sqft $136
Subdivision Sterling Farms
MLS Listing ID 100352601
Sold Date 01/04/23
Style Wood Frame
Bedrooms 4
Full Baths 2
HOA Y/N Yes
Originating Board North Carolina Regional MLS
Year Built 2008
Lot Size 0.660 Acres
Acres 0.66
Lot Dimensions 79 x 363 x 83 x 363
Property Description
Seller is offering a $1,500 use as choose allowance! Welcome home to this adorable 4 bedroom 2 full bath home in the highly desirable Sterling Farms neighborhood with a community pool. Split floor plan with master bedroom and 2 other rooms downstairs and 4th bedroom over the garage. Home has new neutral paint throughout, beautiful hardwood flooring in the hallway, living room, separate formal dining area and all bedrooms downstairs. Open floor plan with vaulted ceiling in the living room. Cute breakfast nook overlooking the huge private fully fenced in backyard. Open kitchen with breakfast bar area and lots of cabinet and counter space. Master bedroom is spacious and the bathroom has dual vanities with both a garden tub and stand up shower and walk in closet. Covered front porch, easy to maintain landscaping and no city taxes with this super cute home!! Appointments are super easy to make!
Location
State NC
County Onslow
Community Sterling Farms
Zoning R-10
Direction From Marine Blvd., turn right onto Piney Green Rd., continue straight to stay on Piney Green Rd. Slight left toward Old 30 Rd/Race Track Rd., turn left at the 1st cross street onto Old 30 Rd/Race Track Rd., continue to follow Old 30 Rd 1.7 mi and turn left onto Sterling Farms Dr. Destination will be on the right.
Rooms
Primary Bedroom Level Primary Living Area
Interior
Interior Features 1st Floor Master, 9Ft+ Ceilings, Blinds/Shades, Ceiling - Vaulted, Walk-in Shower, Walk-In Closet
Heating Heat Pump
Cooling Central
Appliance Dishwasher, Microwave - Built-In, Stove/Oven - Electric, None
Exterior
Garage Off Street, On Site, Paved
Garage Spaces 2.0
Pool None
Utilities Available Community Sewer, Municipal Water
Waterfront No
Roof Type Shingle
Porch Covered, Porch
Parking Type Off Street, On Site, Paved
Garage Yes
Building
Story 1
New Construction No
Schools
Elementary Schools Morton
Middle Schools Hunters Creek
High Schools White Oak
Others
Tax ID 070950
Read Less Info
Want to know what your home might be worth? Contact us for a FREE valuation!

Our team is ready to help you sell your home for the highest possible price ASAP


"My job is to find and attract mastery-based agents to the office, protect the culture, and make sure everyone is happy! "
GET MORE INFORMATION






