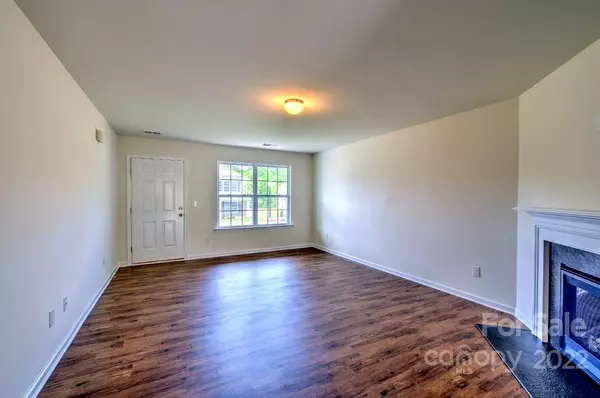$374,990
$374,990
For more information regarding the value of a property, please contact us for a free consultation.
3 Beds
3 Baths
1,704 SqFt
SOLD DATE : 12/30/2022
Key Details
Sold Price $374,990
Property Type Single Family Home
Sub Type Single Family Residence
Listing Status Sold
Purchase Type For Sale
Square Footage 1,704 sqft
Price per Sqft $220
Subdivision The Oaks
MLS Listing ID 3876211
Sold Date 12/30/22
Style Traditional
Bedrooms 3
Full Baths 2
Half Baths 1
Construction Status Under Construction
HOA Fees $40/mo
HOA Y/N 1
Abv Grd Liv Area 1,704
Year Built 2022
Lot Size 4,791 Sqft
Acres 0.11
Property Description
The Harrison floor plan sets the stage for comfortable living beginning at the front porch! Spacious family room 20'X14' + gas fireplace in the corner & tv outlet above. Chefs Kitchen w/ stainless steel Whirlpool appliances: gas range, microwave, dishwasher, disposal, ice maker hook-up, walk-in pantry, & granite countertops w/ 4" backsplash. Kitchen Island. Easy to maintain vinyl floor coverings for the entry, kitchen, family, dining, bathrooms, laundry. Carpet for the stairs & all bedrooms.Main floor half bath w/ pedestal sink & elongated toilet. Staircase conveniently located off the breakfast area & away from the family room. Upstairs Primary bedroom 15'X15' has vaulted ceilings, tv outlet, walk-in closet, & bath with 5'shower, raised height double bowl vanities w/ Venetian marble tops, linen closet, and elongated toilet. Laundry closet in the hall. Bedroom#2 and #3 both have walk-in closets, share Bath 2 with tub/shower combo.
Location
State NC
County Buncombe
Zoning R3
Interior
Interior Features Attic Stairs Pulldown, Pantry, Vaulted Ceiling(s), Walk-In Closet(s), Walk-In Pantry
Heating Forced Air, Natural Gas
Cooling Heat Pump
Flooring Carpet, Vinyl, Vinyl
Fireplaces Type Family Room, Gas, Gas Vented
Fireplace true
Appliance Dishwasher, Disposal, Gas Range, Gas Water Heater, Microwave, Plumbed For Ice Maker, Tankless Water Heater
Exterior
Garage Spaces 1.0
Utilities Available Gas
Roof Type Fiberglass, Wood
Parking Type Garage, Garage Door Opener
Garage true
Building
Lot Description Level
Foundation Slab
Builder Name DR Horton
Sewer Public Sewer
Water City
Architectural Style Traditional
Level or Stories Two
Structure Type Vinyl
New Construction true
Construction Status Under Construction
Schools
Elementary Schools Glen Arden/Koontz
Middle Schools Cane Creek
High Schools T.C. Roberson
Others
HOA Name Lifestyle Homes Property Mmt
Restrictions Subdivision
Acceptable Financing Cash, Conventional, FHA, VA Loan
Listing Terms Cash, Conventional, FHA, VA Loan
Special Listing Condition None
Read Less Info
Want to know what your home might be worth? Contact us for a FREE valuation!

Our team is ready to help you sell your home for the highest possible price ASAP
© 2024 Listings courtesy of Canopy MLS as distributed by MLS GRID. All Rights Reserved.
Bought with Nichelle Nichols • Move Asheville Realty

"My job is to find and attract mastery-based agents to the office, protect the culture, and make sure everyone is happy! "
GET MORE INFORMATION






