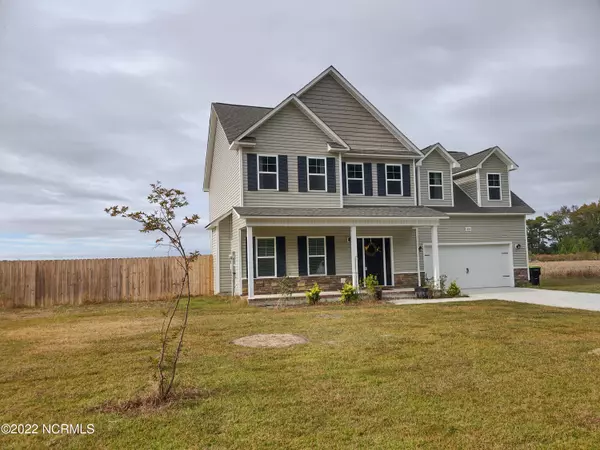$310,000
$315,000
1.6%For more information regarding the value of a property, please contact us for a free consultation.
3 Beds
3 Baths
2,149 SqFt
SOLD DATE : 12/22/2022
Key Details
Sold Price $310,000
Property Type Single Family Home
Sub Type Single Family Residence
Listing Status Sold
Purchase Type For Sale
Square Footage 2,149 sqft
Price per Sqft $144
Subdivision Cherry Grove
MLS Listing ID 100352019
Sold Date 12/22/22
Style Wood Frame
Bedrooms 3
Full Baths 2
Half Baths 1
HOA Fees $100
HOA Y/N Yes
Originating Board North Carolina Regional MLS
Year Built 2022
Lot Size 1.520 Acres
Acres 1.52
Lot Dimensions 209x435x99x431
Property Description
Newly built home in 2022 located in Richlands, NC the heart of country living. No city taxes. A community convenient to Camp Lejeune and MCAS New River Air Station. The front of the house features stonework, two-toned siding, board and batten and decorative shakes. Welcome guests onto a covered front porch ready for holiday decorating. The front porch is finished with an edging of brick for a custom look. The Charleston floor plan offers a generous foyer approximately 15'x6 with coat closet welcomes you into living room and kitchen. Gather in the living room boasting plenty of light and electric fireplace on cool evenings or enjoy the breeze with the ceiling fan on warm summer days. Roomy dining room is ready for gatherings featuring a tray ceiling, chair railing and lovely chandelier. The dining room is adjacent to a generous sized kitchen with work island, stainless steel appliances, and deep rich toned cabinets - the large kitchen is the heart of the home. Off the kitchen is pantry, utility/coat closet and half bathroom leading into the 2 car garage. Upstairs are three bedrooms, large bonus room with closet and laundry room. Master bedroom features trey ceiling with ceiling fan and two walk in closets for your wardrobe(s). Ensuite master bathroom with double sinks, soaking tub and separate shower. Two bedrooms and large bonus room share a full bath with dual vanity sink sure to make getting ready in the morning easier. At the end of the day park your vehicles or toys in the two car garage, the carriage style garage doors certainly add curb appeal. The house sets on a deep lot of approximately 1.5 acres with a large portion of the back yard enclosed with privacy fencing. Sit outside on your back patio to watch the clouds drift by, take in an evening sunset or barbeque with friends and family. This country setting is sure to please and is ready for you to move in and call it Home Sweet Home
Location
State NC
County Onslow
Community Cherry Grove
Zoning R-15
Direction From Jacksonville towards Richlands: Hwy 258; Left onto Hwy 111; Left on Five Mile Road; Drive approximately 3 miles; House on right
Rooms
Basement None
Primary Bedroom Level Non Primary Living Area
Ensuite Laundry Hookup - Dryer, Washer Hookup, Inside
Interior
Interior Features Foyer, Kitchen Island, Tray Ceiling(s), Ceiling Fan(s), Walk-in Shower, Walk-In Closet(s)
Laundry Location Hookup - Dryer, Washer Hookup, Inside
Heating Electric, Heat Pump
Cooling Central Air
Flooring LVT/LVP, Carpet
Appliance Microwave - Built-In
Laundry Hookup - Dryer, Washer Hookup, Inside
Exterior
Exterior Feature None
Garage Off Street, On Site, Paved
Garage Spaces 2.0
Pool None
Waterfront No
Waterfront Description None
Roof Type Architectural Shingle
Accessibility None
Porch Patio
Parking Type Off Street, On Site, Paved
Building
Lot Description Level, Open Lot
Story 2
Foundation Slab
Sewer Septic On Site
Water Municipal Water
Structure Type None
New Construction No
Schools
Elementary Schools Richlands
Middle Schools Trexler
High Schools Richlands
Others
Tax ID 4318000540231
Acceptable Financing Cash, Conventional, FHA, USDA Loan, VA Loan
Listing Terms Cash, Conventional, FHA, USDA Loan, VA Loan
Special Listing Condition None
Read Less Info
Want to know what your home might be worth? Contact us for a FREE valuation!

Our team is ready to help you sell your home for the highest possible price ASAP


"My job is to find and attract mastery-based agents to the office, protect the culture, and make sure everyone is happy! "
GET MORE INFORMATION






