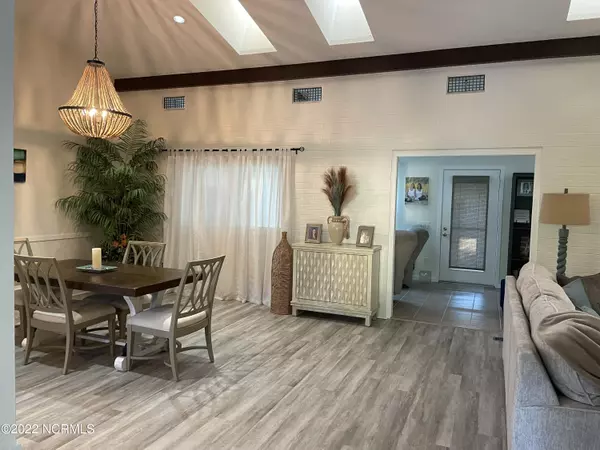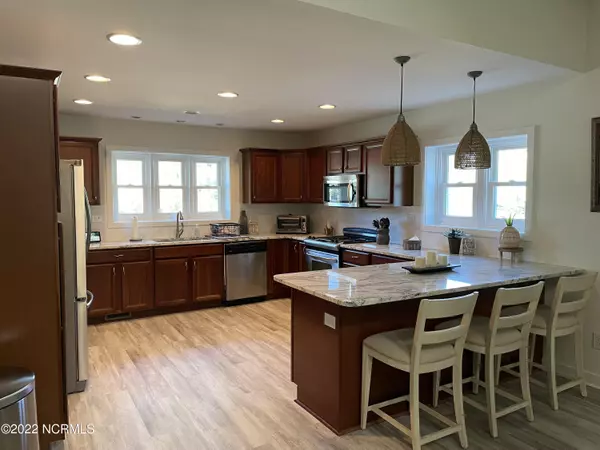$395,000
$385,000
2.6%For more information regarding the value of a property, please contact us for a free consultation.
3 Beds
2 Baths
2,090 SqFt
SOLD DATE : 12/19/2022
Key Details
Sold Price $395,000
Property Type Single Family Home
Sub Type Single Family Residence
Listing Status Sold
Purchase Type For Sale
Square Footage 2,090 sqft
Price per Sqft $188
Subdivision Brandywine Bay
MLS Listing ID 100359250
Sold Date 12/19/22
Style Wood Frame
Bedrooms 3
Full Baths 2
HOA Y/N Yes
Originating Board North Carolina Regional MLS
Year Built 1982
Annual Tax Amount $1,279
Lot Size 0.420 Acres
Acres 0.42
Lot Dimensions Irr x 106 x 220 x 102
Property Description
Newly renovated, one level brick home conveniently located in the highly desirable golf course community of Brandywine Bay! This 3 Br/2Ba home has new LVP flooring, new paint, new granite countertops in kitchen and laundry, new bath vanity, new roof and HVAC as well as a recently renovated screened porch! Also a new dehumidifier in crawl space. Unique features such as high ceiling beams and brick interior walls as well as an expansive sunroom area across the entire back length of this home make for a very inviting, spacious living space. Access to the golf course and pool amenities of this sought after community in addition to being in such close proximity to local shopping, restaurants, schools, the Morehead City waterfront and more offer a wonderful opportunity for enjoyable coastal living!
Location
State NC
County Carteret
Community Brandywine Bay
Zoning Residential
Direction From Hwy 24 turn left into Brandywine entrance. Take first left onto Lord Granville Dr, go past Cedarwood Village entrance on left then first left onto Spruce. First right turn onto Tree Fern then left onto Holly Lane. House is second one on left.
Rooms
Basement None
Primary Bedroom Level Primary Living Area
Interior
Interior Features 1st Floor Master, 9Ft+ Ceilings, Blinds/Shades, Ceiling - Vaulted, Ceiling Fan(s), Gas Logs, Smoke Detectors
Heating Fireplace(s), Heat Pump
Cooling Heat Pump
Flooring LVT/LVP, Tile
Appliance Bar Refrigerator, Dishwasher, Dryer, Humidifier/Dehumidifier, Ice Maker, Microwave - Built-In, Refrigerator, Stove/Oven - Electric, Vent Hood, Washer, Water Softener
Exterior
Garage Concrete, On Site
Garage Spaces 2.0
Pool None
Utilities Available Municipal Sewer, Municipal Water
Waterfront No
Waterfront Description Water Access Comm
Roof Type Architectural Shingle
Porch Screened
Parking Type Concrete, On Site
Garage Yes
Building
Story 1
New Construction No
Schools
Elementary Schools Morehead City Primary
Middle Schools Morehead City
High Schools West Carteret
Others
Tax ID 635609055543000
Read Less Info
Want to know what your home might be worth? Contact us for a FREE valuation!

Our team is ready to help you sell your home for the highest possible price ASAP


"My job is to find and attract mastery-based agents to the office, protect the culture, and make sure everyone is happy! "
GET MORE INFORMATION






