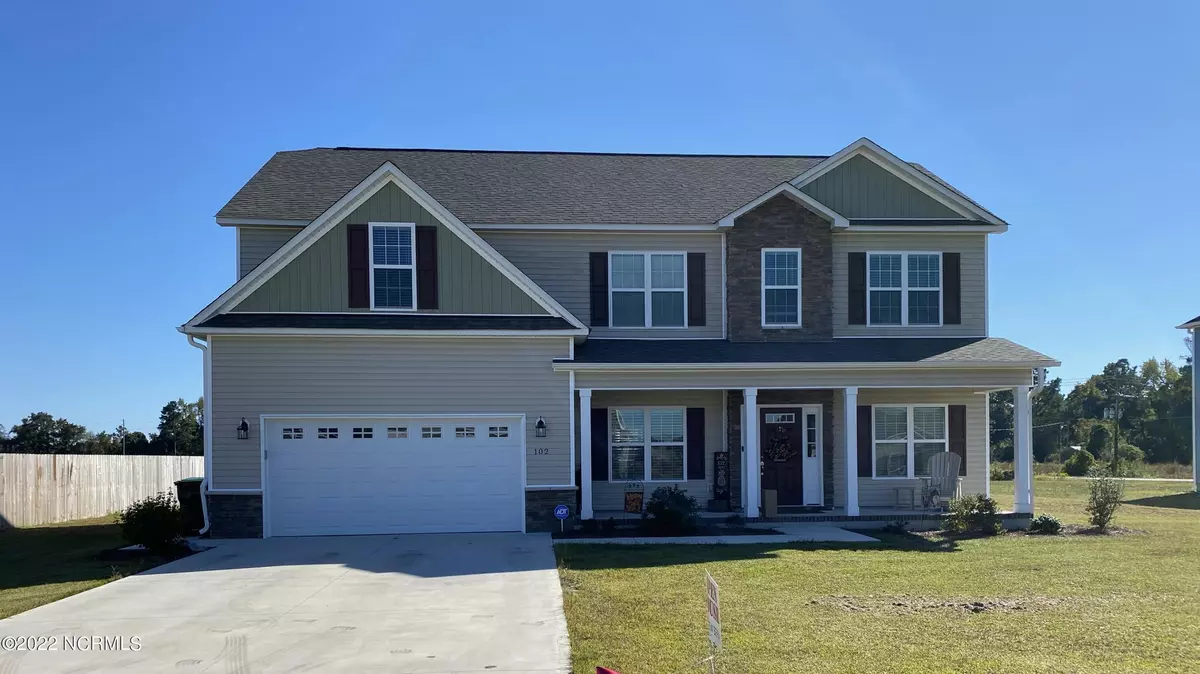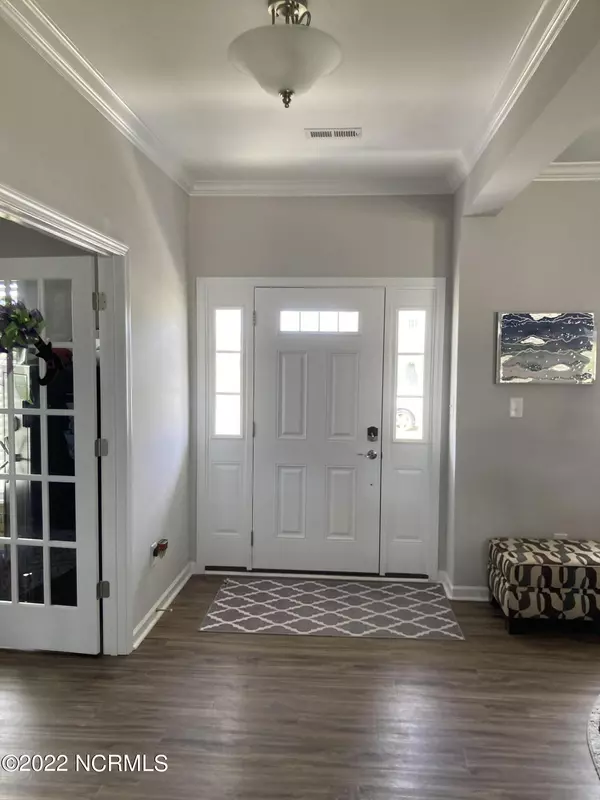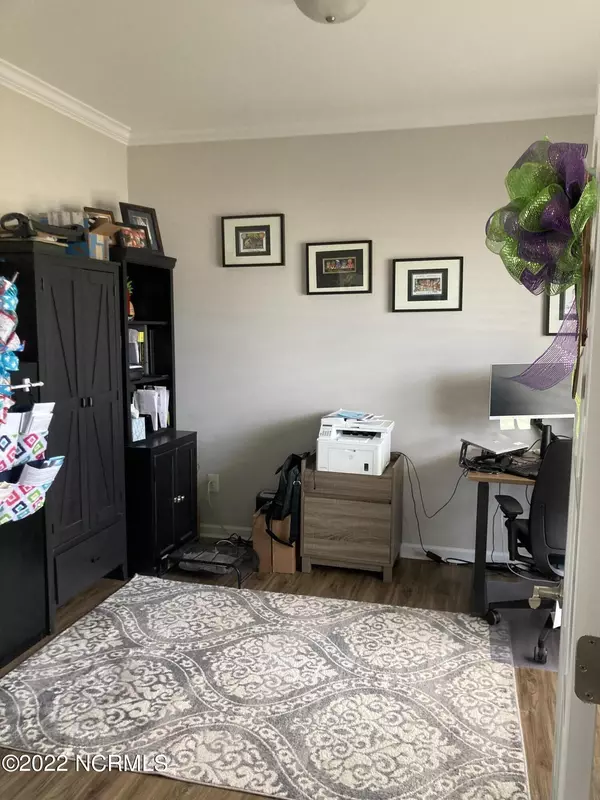$399,000
$399,000
For more information regarding the value of a property, please contact us for a free consultation.
4 Beds
3 Baths
3,048 SqFt
SOLD DATE : 12/14/2022
Key Details
Sold Price $399,000
Property Type Single Family Home
Sub Type Single Family Residence
Listing Status Sold
Purchase Type For Sale
Square Footage 3,048 sqft
Price per Sqft $130
Subdivision Heritage Farms
MLS Listing ID 100349898
Sold Date 12/14/22
Style Wood Frame
Bedrooms 4
Full Baths 3
HOA Y/N No
Originating Board North Carolina Regional MLS
Year Built 2020
Annual Tax Amount $1,655
Lot Size 0.420 Acres
Acres 0.42
Lot Dimensions 90x205
Property Description
Beautiful-better than new home because the finishing touches/upgrades have been completed! Unique aspen herring bone design backsplash in the kitchen with new hands free faucet, new nest thermostats, google nest door bell system, lawn treatment, extended concrete 16x20 patio, top of the line 12x20 shed/cottage with insulation and a tin roof, wireless dog collar/cluster box for your pet and new ceiling fans purchased for all rooms, plantation blinds on all windows and a four panel vertical blind on the sliding glass door. This home is move in ready! This home features an open concept living plan; step into the wide foyer which flows into the formal dining room, great room, breakfast nook and expansive kitchen with a huge island! Coming from the garage there is a drop zone and a large walk in pantry! Downstairs you also have an office, guest room and full bath! Upstairs is an expansive master suite with a sitting area, large bathroom and closets. There is a massive open area for entertaining with three additional rooms and an oversized laundry room! This home is located close to the beach, and Cherry Point and very close to the Neuse river with a marina only 4 miles away! Country living, NO city taxes in this great new housing development. Schedule your appointment today to see this spectacular home!
Location
State NC
County Craven
Community Heritage Farms
Zoning Residential
Direction from hwy 101 turn left onto Blades road, then left onto Harvest Blvd, house is second on the right
Location Details Mainland
Rooms
Other Rooms Shed(s)
Basement None
Primary Bedroom Level Non Primary Living Area
Ensuite Laundry Inside
Interior
Interior Features Kitchen Island, 9Ft+ Ceilings, Ceiling Fan(s), Pantry, Eat-in Kitchen, Walk-In Closet(s)
Laundry Location Inside
Heating Electric, Heat Pump
Cooling Central Air, Zoned
Flooring LVT/LVP, Carpet
Fireplaces Type Gas Log
Fireplace Yes
Appliance Stove/Oven - Electric, Refrigerator, Microwave - Built-In, Dishwasher
Laundry Inside
Exterior
Exterior Feature Gas Logs
Garage Paved
Garage Spaces 2.0
Pool None
Waterfront No
Waterfront Description None
Roof Type Architectural Shingle
Accessibility None
Porch Covered, Patio, Porch
Parking Type Paved
Building
Story 2
Entry Level Two
Foundation Slab
Sewer Septic On Site
Water Municipal Water
Structure Type Gas Logs
New Construction No
Others
Tax ID 5-013-7 -072
Acceptable Financing Cash, Conventional, FHA, VA Loan
Listing Terms Cash, Conventional, FHA, VA Loan
Special Listing Condition None
Read Less Info
Want to know what your home might be worth? Contact us for a FREE valuation!

Our team is ready to help you sell your home for the highest possible price ASAP


"My job is to find and attract mastery-based agents to the office, protect the culture, and make sure everyone is happy! "
GET MORE INFORMATION






