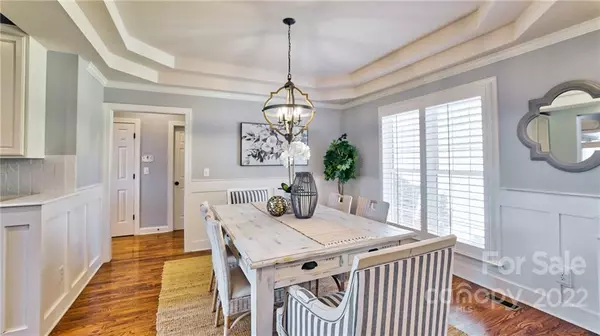$762,250
$742,250
2.7%For more information regarding the value of a property, please contact us for a free consultation.
4 Beds
4 Baths
3,418 SqFt
SOLD DATE : 12/07/2022
Key Details
Sold Price $762,250
Property Type Single Family Home
Sub Type Single Family Residence
Listing Status Sold
Purchase Type For Sale
Square Footage 3,418 sqft
Price per Sqft $223
Subdivision Northstone
MLS Listing ID 3917916
Sold Date 12/07/22
Bedrooms 4
Full Baths 3
Half Baths 1
HOA Fees $26/ann
HOA Y/N 1
Abv Grd Liv Area 3,418
Year Built 2001
Lot Size 0.280 Acres
Acres 0.28
Property Description
One of the very best golf course lots w/incredible water views overlooking the 14th hole! Located in the Reserve section of Northstone CC.You will love this 2-Story GR w/floor to ceiling windows that offers plenty of natural light w/soaring views of the golf course. Beautiful gas FP w/custom built-in book cases on each side of FP. Gourmet kitchen w/drop-in gas cooktop, SS appliances, large bar area & plenty of cabinet space. Formal DR w/dbl trey ceilings & elegant wainscoting. Primary suite w/sitting area on main w/large spa-like primary bath is just picturesque. Primary BA w/his & her large separate vanities, corner jetted tub, free standing shower w/frameless shower door & tile floor. Upper level includes 3BD, 2 full BA & large bonus room. Outdoor living space is the true star of this home w/screened porch, back deck & patio space w/fire pit under the trees, all w/ the truly sensational golf course setting. We have multiple offers please submit by noon on Sunday.
Location
State NC
County Mecklenburg
Zoning GR
Rooms
Main Level Bedrooms 1
Interior
Interior Features Attic Stairs Pulldown, Built-in Features, Cable Prewire, Garden Tub, Kitchen Island, Open Floorplan, Pantry, Tray Ceiling(s), Vaulted Ceiling(s), Walk-In Closet(s)
Heating Central, Forced Air, Natural Gas, Zoned
Cooling Ceiling Fan(s), Zoned
Flooring Carpet, Hardwood, Tile
Fireplaces Type Fire Pit, Gas Log, Great Room
Fireplace true
Appliance Convection Oven, Dishwasher, Disposal, Double Oven, Electric Oven, Gas Cooktop, Gas Water Heater, Microwave, Refrigerator, Wall Oven
Exterior
Exterior Feature Fire Pit, In-Ground Irrigation
Garage Spaces 2.0
Community Features Clubhouse, Fitness Center, Golf, Outdoor Pool, Picnic Area, Playground, Pond, Recreation Area, Sidewalks, Street Lights, Tennis Court(s), Walking Trails
Utilities Available Cable Available, Gas
View Golf Course
Roof Type Shingle
Parking Type Attached Garage, Other - See Remarks
Garage true
Building
Lot Description On Golf Course, Wooded, Views
Foundation Crawl Space
Sewer Public Sewer
Water City
Level or Stories Two
Structure Type Brick Full
New Construction false
Schools
Elementary Schools Huntersville
Middle Schools Bailey
High Schools William Amos Hough
Others
HOA Name CSI
Restrictions Architectural Review
Acceptable Financing Cash, Conventional, VA Loan
Listing Terms Cash, Conventional, VA Loan
Special Listing Condition None
Read Less Info
Want to know what your home might be worth? Contact us for a FREE valuation!

Our team is ready to help you sell your home for the highest possible price ASAP
© 2024 Listings courtesy of Canopy MLS as distributed by MLS GRID. All Rights Reserved.
Bought with Nikki Calden • Allen Tate Davidson

"My job is to find and attract mastery-based agents to the office, protect the culture, and make sure everyone is happy! "
GET MORE INFORMATION






