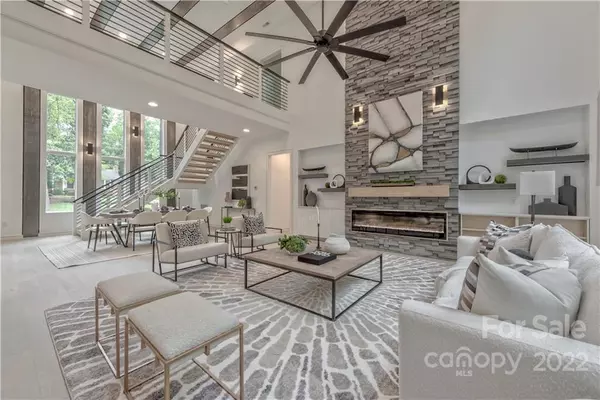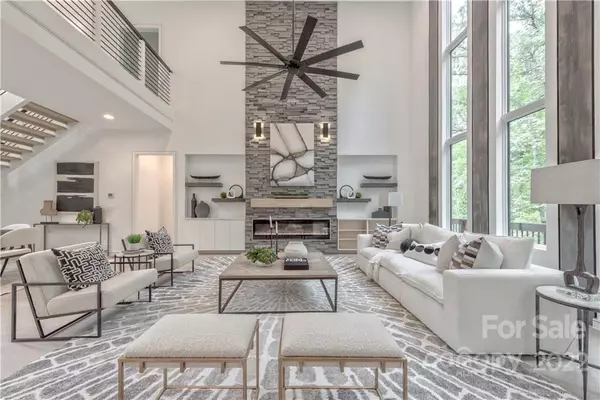$1,350,000
$1,399,000
3.5%For more information regarding the value of a property, please contact us for a free consultation.
4 Beds
4 Baths
4,188 SqFt
SOLD DATE : 11/21/2022
Key Details
Sold Price $1,350,000
Property Type Single Family Home
Sub Type Single Family Residence
Listing Status Sold
Purchase Type For Sale
Square Footage 4,188 sqft
Price per Sqft $322
Subdivision Huntingtowne Farms
MLS Listing ID 3847383
Sold Date 11/21/22
Style Modern
Bedrooms 4
Full Baths 3
Half Baths 1
Construction Status Under Construction
Abv Grd Liv Area 4,188
Year Built 2022
Lot Size 0.500 Acres
Acres 0.5
Lot Dimensions .50 acre
Property Description
Award wining Artistic Contractors is proud to offer this unique & special new build "Tree Home"- a modernist
design that blends clean lines w/warming architectural details while harmonizing the indoor & outdoor living
spaces. This home soars, it is 88' long & the great room ceiling height is 21' which is flooded
w/natural light thru the floor to ceiling windows that provide amazing views of the tree canopy.
Great room & primary bedroom open onto an expansive 71' deck that overlooks the wooded lot w/a
bubbling creek running thru it. Sleek elegant Chef's kitchen offers a large island & pantry, a plethora of mod cabinets & gorgeous quartz counters. Spacious main level primary retreat features dual closets & a lux modern bath offering wet room & double vanity. Floating staircase leads to huge media room, guest suite w/full bath & two more bedrooms w/shared bath. Main level has a private office/flex room + drop zone. Optional swim/tennis club, a park & direct access to the greenway!
Location
State NC
County Mecklenburg
Zoning R3
Rooms
Main Level Bedrooms 1
Interior
Interior Features Built-in Features, Drop Zone, Kitchen Island, Open Floorplan, Split Bedroom, Vaulted Ceiling(s), Walk-In Closet(s), Walk-In Pantry
Heating Central, Heat Pump, Zoned
Cooling Heat Pump, Zoned
Flooring Carpet, Tile, Wood
Fireplaces Type Living Room
Fireplace true
Appliance Convection Oven, Disposal, ENERGY STAR Qualified Dishwasher, ENERGY STAR Qualified Refrigerator, Exhaust Hood, Induction Cooktop, Microwave, Plumbed For Ice Maker, Self Cleaning Oven, Tankless Water Heater
Exterior
Garage Spaces 2.0
Waterfront Description None
Roof Type Metal, Other - See Remarks
Parking Type Attached Garage
Garage true
Building
Lot Description Creek Front, Sloped, Wooded
Foundation Pillar/Post/Pier
Builder Name Artistic Contractors
Sewer Public Sewer
Water City
Architectural Style Modern
Level or Stories Two
Structure Type Fiber Cement, Hard Stucco, Stone
New Construction true
Construction Status Under Construction
Schools
Elementary Schools Huntingtowne Farms
Middle Schools Carmel
High Schools South Mecklenburg
Others
Acceptable Financing Cash, Conventional
Listing Terms Cash, Conventional
Special Listing Condition None
Read Less Info
Want to know what your home might be worth? Contact us for a FREE valuation!

Our team is ready to help you sell your home for the highest possible price ASAP
© 2024 Listings courtesy of Canopy MLS as distributed by MLS GRID. All Rights Reserved.
Bought with Jenny Eastman • Dickens Mitchener & Associates Inc

"My job is to find and attract mastery-based agents to the office, protect the culture, and make sure everyone is happy! "
GET MORE INFORMATION






