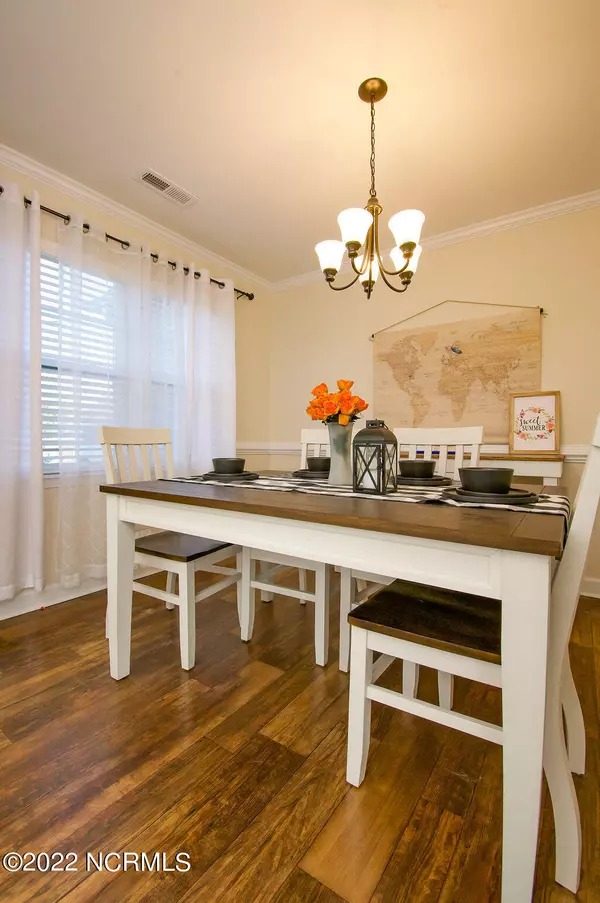$290,000
$290,000
For more information regarding the value of a property, please contact us for a free consultation.
3 Beds
3 Baths
1,818 SqFt
SOLD DATE : 11/30/2022
Key Details
Sold Price $290,000
Property Type Single Family Home
Sub Type Single Family Residence
Listing Status Sold
Purchase Type For Sale
Square Footage 1,818 sqft
Price per Sqft $159
Subdivision Waters Farm
MLS Listing ID 100355194
Sold Date 11/30/22
Style Wood Frame
Bedrooms 3
Full Baths 2
Half Baths 1
HOA Y/N No
Originating Board North Carolina Regional MLS
Year Built 2019
Annual Tax Amount $1,449
Lot Size 0.720 Acres
Acres 0.72
Lot Dimensions 308.15 x 75.98 x 243.26 x 188.23
Property Description
Welcome to Waters Farm! DID SOMEONE SAY FIRST FLOOR MASTER BEDROOM?!?! This 3 bedroom 2.5 bath home is The Camden Floor Plan, originally built by Atlantic Contruction in 2019. This home boasts a HUGE corner lot with a side yard that is perfect for the soccer, football, lacross player that just wants to run and play! The backyard is privately, fenced in. Open the front door to your gorgeous, 2-story foyer that leads into your formal dining room. Your living room has vaulted ceilings and an electric fireplace. The kitchen is equipped with all stainless steel appliances and is open to the living room area. Two of your spacious bedrooms INCLUDING the bonus room are located upstairs. You won't believe the size of the master bedroom closet! MUST SEE TO BELIEVE!!! Master Bathroom has a walk-in shower, soaking tub and dual sinks! White faux plantation blinds throughout the home, gutters on the front of the home, two nest theromstats, just to name a few of the items being left for the new owners! Super close to multiple base gates, as well as to shopping, and local schools. Schedule your showing today!
Location
State NC
County Onslow
Community Waters Farm
Zoning RA
Direction From Hwy 17, take Piney Green Road, Turn left on Old 30 Road (Race Track Road), Turn Right onto Barnhouse and home is the first house on the right.
Rooms
Primary Bedroom Level Primary Living Area
Interior
Interior Features Foyer, Blinds/Shades, Ceiling - Vaulted, Ceiling Fan(s), Pantry, Security System, Smoke Detectors, Walk-in Shower, Walk-In Closet
Heating Fireplace(s), Heat Pump
Cooling Heat Pump
Flooring Carpet
Appliance Dishwasher, Ice Maker, Microwave - Built-In, Refrigerator, Stove/Oven - Electric, None
Exterior
Garage Attached, On Site
Garage Spaces 2.0
Utilities Available Municipal Water, Septic On Site
Waterfront No
Roof Type Shingle
Porch Patio, Porch
Parking Type Attached, On Site
Garage Yes
Building
Story 2
New Construction No
Schools
Elementary Schools Morton
Middle Schools Hunters Creek
High Schools White Oak
Others
Tax ID 1114n-1
Read Less Info
Want to know what your home might be worth? Contact us for a FREE valuation!

Our team is ready to help you sell your home for the highest possible price ASAP


"My job is to find and attract mastery-based agents to the office, protect the culture, and make sure everyone is happy! "
GET MORE INFORMATION






