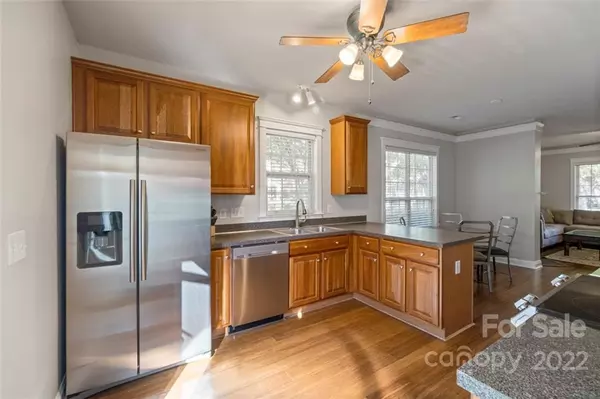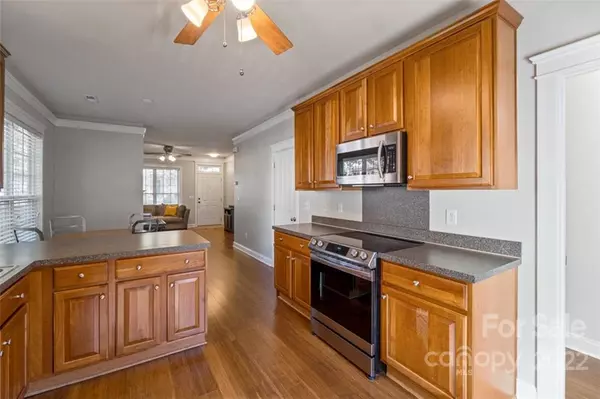$410,000
$412,500
0.6%For more information regarding the value of a property, please contact us for a free consultation.
3 Beds
2 Baths
1,472 SqFt
SOLD DATE : 11/22/2022
Key Details
Sold Price $410,000
Property Type Single Family Home
Sub Type Single Family Residence
Listing Status Sold
Purchase Type For Sale
Square Footage 1,472 sqft
Price per Sqft $278
Subdivision Monteith Park
MLS Listing ID 3916542
Sold Date 11/22/22
Style Bungalow
Bedrooms 3
Full Baths 2
HOA Fees $70/ann
HOA Y/N 1
Abv Grd Liv Area 1,472
Year Built 2003
Lot Size 3,484 Sqft
Acres 0.08
Property Description
PRICE REDUCED AND NOW OFFERING $2,500 IN CLOSING COSTS!!! Extremely well cared for by it's original owner, this Saussy Burbank gem sits on a desirable corner lot in the fantastic community of Monteith Park. Fresh interior paint from top to bottom including ceilings! New architectural shingle roof 2021! The exterior, gutters, fence, sidewalk as well as interior including carpet was all just professionally cleaned. Entire HVAC replaced in 2018. Upgraded Samsung stainless steel appliances in kitchen 2020. Bamboo, tile flooring and carpet installed in 2016. The whole upstairs is a huge primary suite with a sitting area, two walk in closets, linen closet and convenient walk in storage/attic space. Primary bath upgraded in 2017 with tile shower and flooring! Fixtures and faucets have been updated, smoke/CO2 detectors recently replaced, fireplace inspected and cleaned June 2022. Exterior painted in 2017. Regular pest control service. Agent is owner.
Location
State NC
County Mecklenburg
Zoning NR
Rooms
Main Level Bedrooms 2
Interior
Interior Features Attic Walk In, Cable Prewire, Pantry, Walk-In Closet(s)
Heating Central, Forced Air, Natural Gas
Cooling Ceiling Fan(s)
Flooring Bamboo, Carpet, Tile
Fireplaces Type Family Room, Gas, Gas Vented
Fireplace true
Appliance Dishwasher, Disposal, Electric Oven, Electric Water Heater, Microwave, Self Cleaning Oven
Exterior
Garage Spaces 2.0
Fence Fenced
Community Features Clubhouse, Outdoor Pool, Playground, Walking Trails
Utilities Available Cable Available, Gas
Roof Type Shingle
Parking Type Detached Garage
Garage true
Building
Lot Description Corner Lot
Foundation Slab
Sewer Public Sewer
Water City
Architectural Style Bungalow
Level or Stories One and One Half
Structure Type Fiber Cement
New Construction false
Schools
Elementary Schools Huntersville
Middle Schools Bailey
High Schools William Amos Hough
Others
HOA Name CSI
Acceptable Financing Cash, Conventional
Listing Terms Cash, Conventional
Special Listing Condition None
Read Less Info
Want to know what your home might be worth? Contact us for a FREE valuation!

Our team is ready to help you sell your home for the highest possible price ASAP
© 2024 Listings courtesy of Canopy MLS as distributed by MLS GRID. All Rights Reserved.
Bought with Brandon Caputo • Realty ONE Group Select

"My job is to find and attract mastery-based agents to the office, protect the culture, and make sure everyone is happy! "
GET MORE INFORMATION






