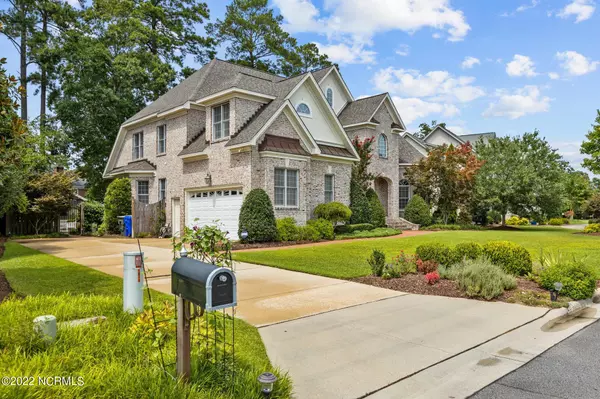$661,987
$699,987
5.4%For more information regarding the value of a property, please contact us for a free consultation.
5 Beds
4 Baths
4,022 SqFt
SOLD DATE : 11/18/2022
Key Details
Sold Price $661,987
Property Type Single Family Home
Sub Type Single Family Residence
Listing Status Sold
Purchase Type For Sale
Square Footage 4,022 sqft
Price per Sqft $164
Subdivision Bedford
MLS Listing ID 100344219
Sold Date 11/18/22
Style Wood Frame
Bedrooms 5
Full Baths 3
Half Baths 1
HOA Y/N No
Originating Board North Carolina Regional MLS
Year Built 2005
Annual Tax Amount $5,205
Lot Size 0.350 Acres
Acres 0.35
Lot Dimensions 108x156x85x159
Property Description
At 4022 square feet, this show stopper has 5 bedrooms 4 1/2 baths. As you walk through the front door you are greeted with an oversized foyer updated with beautiful wainscoting. Large office to the right and open formal dining room to the left. Living room has a unique travertine tile gas fireplace. A large master bedroom on the main floor with updated bathroom that has a tiled shower, claw foot tub and the closet of your dreams! Large kitchen with granite, double ovens and butlers pantry for the chef in all of us. The keeping room has vaulted ceilings of shiplap. The upstairs is immaculate with one bedroom with ensuite and large closet. Two other bedrooms and a bonus with a closet that could be either. Extras to this home include plantation shutters, surround sound, central vacuum, water softener with reverse osmosis, instant hot water heater, Wifi enable security system, 2 separate Wifi enabled lawn irrigation systems and more. Outside living include a brand new screened in porch and updated patio. With a new roof, 3 year old HVAC, sealed crawlspace and termite contract, all you have to do is move in.
Location
State NC
County Pitt
Community Bedford
Zoning RA20
Direction Off of Firetower rd, turn onto Ashcroft, turn left on Wickham, left on McLaren, right on Chesapeake. House will be first house on the left.
Rooms
Basement Crawl Space, None
Primary Bedroom Level Primary Living Area
Ensuite Laundry Inside
Interior
Interior Features Foyer, Intercom/Music, Bookcases, Kitchen Island, 9Ft+ Ceilings, Tray Ceiling(s), Vaulted Ceiling(s), Ceiling Fan(s), Central Vacuum, Pantry, Walk-In Closet(s)
Laundry Location Inside
Heating Gas Pack, Heat Pump, Fireplace(s), Natural Gas
Flooring Carpet, Wood
Fireplaces Type Gas Log
Fireplace Yes
Window Features Thermal Windows
Appliance Water Softener, Wall Oven, Vent Hood, Humidifier/Dehumidifier, Double Oven, Dishwasher
Laundry Inside
Exterior
Exterior Feature Irrigation System, Gas Logs
Garage Concrete
Garage Spaces 2.0
Pool None
Utilities Available Community Water, Natural Gas Connected
Waterfront No
Waterfront Description None
Roof Type Architectural Shingle
Accessibility None
Porch Covered, Patio, Porch, Screened
Parking Type Concrete
Building
Story 2
Sewer Community Sewer
Structure Type Irrigation System,Gas Logs
New Construction No
Others
Tax ID 067791
Acceptable Financing Cash, Conventional, VA Loan
Horse Property None
Listing Terms Cash, Conventional, VA Loan
Special Listing Condition None
Read Less Info
Want to know what your home might be worth? Contact us for a FREE valuation!

Our team is ready to help you sell your home for the highest possible price ASAP


"My job is to find and attract mastery-based agents to the office, protect the culture, and make sure everyone is happy! "
GET MORE INFORMATION






