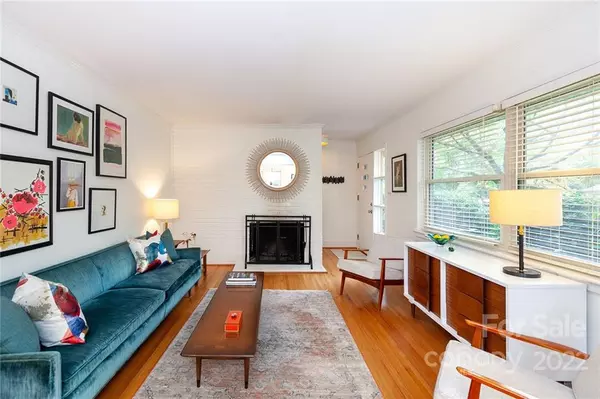$405,000
$405,000
For more information regarding the value of a property, please contact us for a free consultation.
3 Beds
2 Baths
1,578 SqFt
SOLD DATE : 11/10/2022
Key Details
Sold Price $405,000
Property Type Single Family Home
Sub Type Single Family Residence
Listing Status Sold
Purchase Type For Sale
Square Footage 1,578 sqft
Price per Sqft $256
Subdivision Sheffield Park
MLS Listing ID 3913378
Sold Date 11/10/22
Style Ranch
Bedrooms 3
Full Baths 1
Half Baths 1
Construction Status Completed
Abv Grd Liv Area 1,578
Year Built 1957
Lot Size 0.300 Acres
Acres 0.3
Lot Dimensions 75x169x75x171
Property Description
Mid-century charm and a dream kitchen await you in this updated ranch in popular Sheffield Park. Great curb appeal with mature, well thought-out landscaping. Inside, there's a spacious living room with fireplace that leads to the dining room. It opens to the showplace... a chef-inspired kitchen with walls of cabinetry, deep drawers for storage, a pot filler and Jenn Air Appliances, including a gas range. From there, there's a cozy den/breakfast area, plus a sunroom, perfect as additional living/dining space. Down the hall, there are three bedrooms, with the primary connected to the updated bathroom with new tub/subway tile surround. Out back, relax on the patio or the deck, under the market lights and overlooking the large yard with potting/storage shed. New HVAC in '21 and tankless hot water heater in '19. Great location on a cul-de-sac street, and a short stroll to a park and nature preserve, plus an easy drive to Uptown, Plaza Midwood and beyond. Welcome home!
Location
State NC
County Mecklenburg
Zoning R4
Rooms
Main Level Bedrooms 3
Interior
Heating Forced Air, Natural Gas
Cooling Central Air
Flooring Laminate, Tile, Wood
Fireplaces Type Living Room, Wood Burning
Fireplace true
Appliance Dishwasher, Disposal, Exhaust Hood, Gas Range, Gas Water Heater, Plumbed For Ice Maker, Tankless Water Heater
Exterior
Fence Fenced
Roof Type Composition
Parking Type Driveway
Building
Foundation Crawl Space
Sewer Public Sewer
Water City
Architectural Style Ranch
Level or Stories One
Structure Type Brick Partial, Vinyl
New Construction false
Construction Status Completed
Schools
Elementary Schools Oakhurst Steam Academy
Middle Schools Eastway
High Schools Garinger
Others
Senior Community false
Acceptable Financing Cash, Conventional
Listing Terms Cash, Conventional
Special Listing Condition None
Read Less Info
Want to know what your home might be worth? Contact us for a FREE valuation!

Our team is ready to help you sell your home for the highest possible price ASAP
© 2024 Listings courtesy of Canopy MLS as distributed by MLS GRID. All Rights Reserved.
Bought with Nicole George • Keller Williams Ballantyne Are

"My job is to find and attract mastery-based agents to the office, protect the culture, and make sure everyone is happy! "
GET MORE INFORMATION






