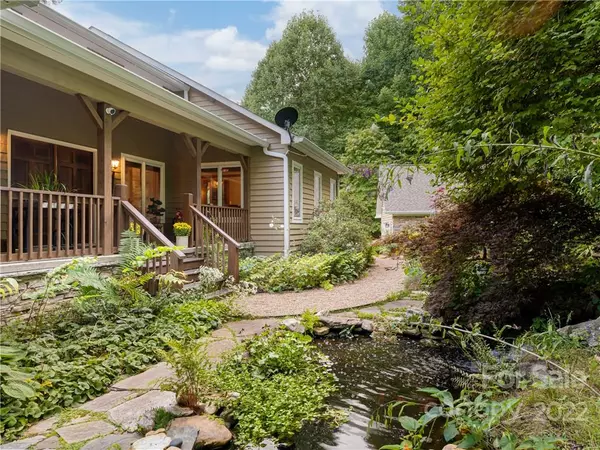$1,007,500
$1,050,000
4.0%For more information regarding the value of a property, please contact us for a free consultation.
4 Beds
4 Baths
3,551 SqFt
SOLD DATE : 11/09/2022
Key Details
Sold Price $1,007,500
Property Type Single Family Home
Sub Type Single Family Residence
Listing Status Sold
Purchase Type For Sale
Square Footage 3,551 sqft
Price per Sqft $283
Subdivision Butler Mountain Estates
MLS Listing ID 3903842
Sold Date 11/09/22
Style Contemporary
Bedrooms 4
Full Baths 4
HOA Fees $25/ann
HOA Y/N 1
Abv Grd Liv Area 2,204
Year Built 1996
Lot Size 2.190 Acres
Acres 2.19
Property Description
If you're in search of a stay-here-forever vibe of a mountain home, then you’ve arrived! This dreamy home in Butler Mountain Estates' very private, gated community is only minutes to Downtown Asheville. Capturing a casual comfortable lifestyle perfectly balanced with luxury amenities. Captivating year round long range views that stretch for miles. Main level living provides a stunning primary owners ensuite + sunroom and deck access with tons of natural light; a private office and another full bath. Great room features gorgeous stone fireplace, large windows & huge walk out deck. Gourmet kitchen also has deck access and adjacent butler's pantry with wet bar. Lower level has 2nd primary full ensuite, 2 more bedrooms, family room w fireplace, large full bath, walkout deck ideal for family & guests to have private space. Lots of storage and room to easily expand into unfinished spaces! Enjoy the front and side porches to sit peacefully and enjoy the sounds of the water fall and koi pond!
Location
State NC
County Buncombe
Zoning R-LD
Rooms
Basement Basement, Partially Finished
Main Level Bedrooms 1
Interior
Interior Features Breakfast Bar, Central Vacuum, Kitchen Island, Pantry, Split Bedroom, Storage, Vaulted Ceiling(s), Walk-In Closet(s), Walk-In Pantry, Wet Bar
Heating Central, Heat Pump, Propane, Zoned
Cooling Ceiling Fan(s), Heat Pump, Zoned
Flooring Carpet, Tile, Wood
Fireplaces Type Family Room, Gas Starter, Living Room, Wood Burning
Fireplace true
Appliance Dishwasher, Disposal, Down Draft, Dryer, Electric Oven, Gas Cooktop, Microwave, Propane Water Heater, Refrigerator, Wall Oven, Washer
Exterior
Garage Spaces 2.0
Community Features Gated, Picnic Area, Recreation Area, Other
Utilities Available Propane
View Long Range, Mountain(s), Winter, Year Round
Roof Type Shingle
Parking Type Detached Garage
Garage true
Building
Lot Description Paved, Pond(s), Private, Wooded, Views, Waterfall - Artificial, Wooded
Sewer Septic Installed
Water Well
Architectural Style Contemporary
Level or Stories One
Structure Type Wood
New Construction false
Schools
Elementary Schools Fairview
Middle Schools Cane Creek
High Schools Ac Reynolds
Others
HOA Name Bret Gorman
Acceptable Financing Cash, Conventional
Listing Terms Cash, Conventional
Special Listing Condition None
Read Less Info
Want to know what your home might be worth? Contact us for a FREE valuation!

Our team is ready to help you sell your home for the highest possible price ASAP
© 2024 Listings courtesy of Canopy MLS as distributed by MLS GRID. All Rights Reserved.
Bought with Nancy Oberlies • Allen Tate/Beverly-Hanks Hendersonville

"My job is to find and attract mastery-based agents to the office, protect the culture, and make sure everyone is happy! "
GET MORE INFORMATION






